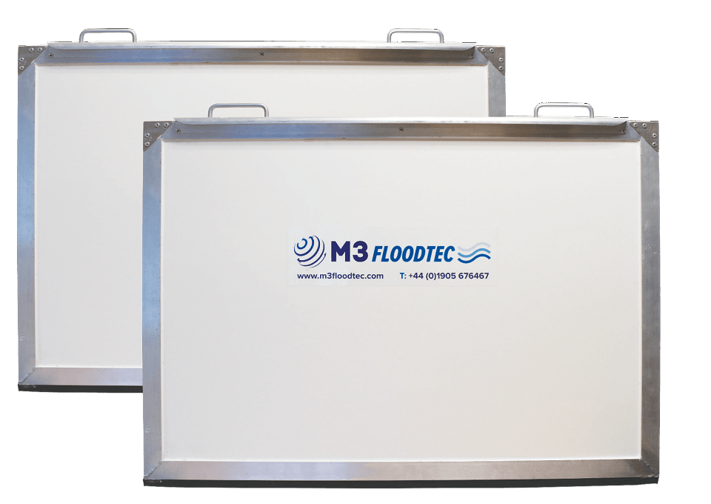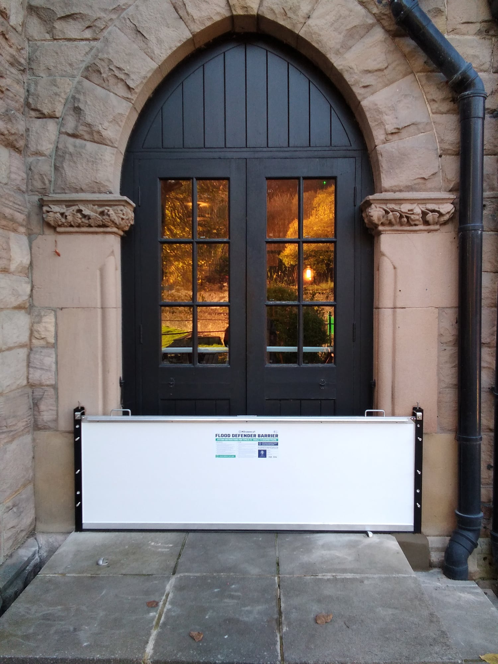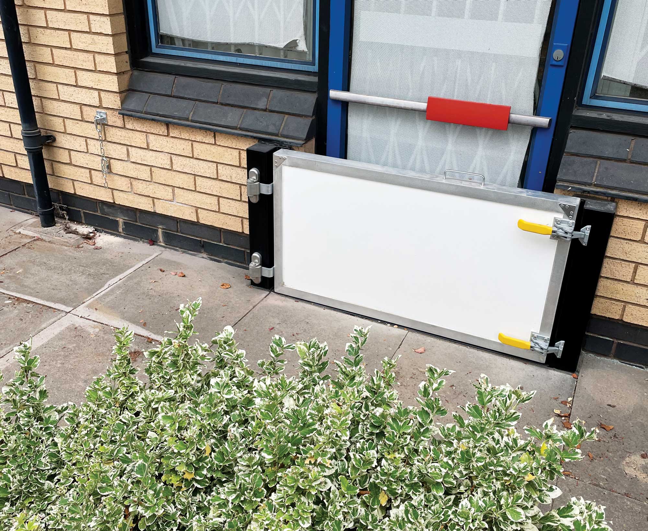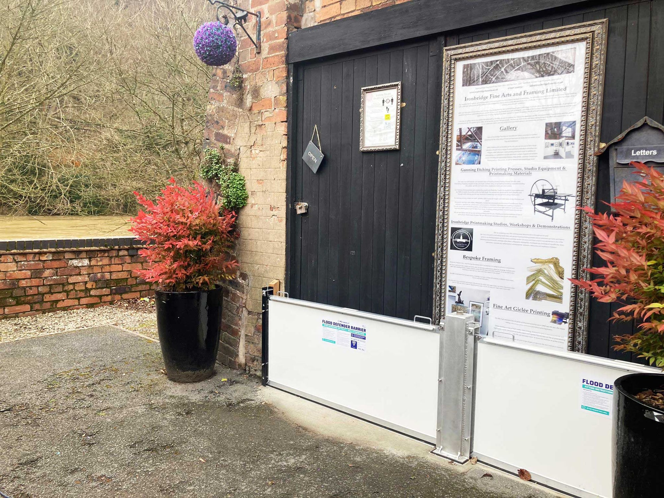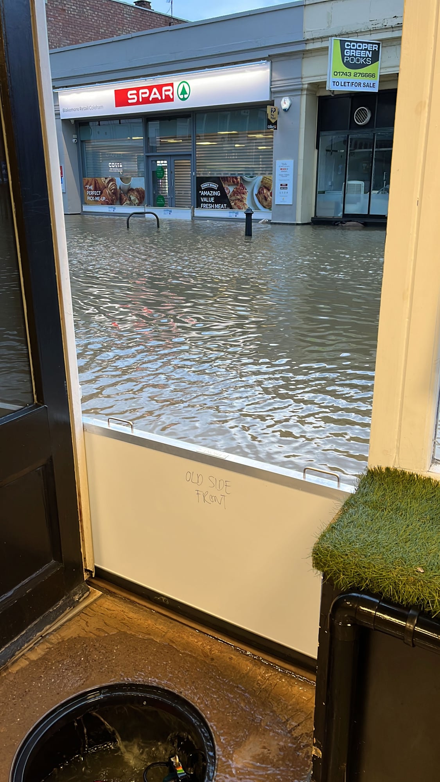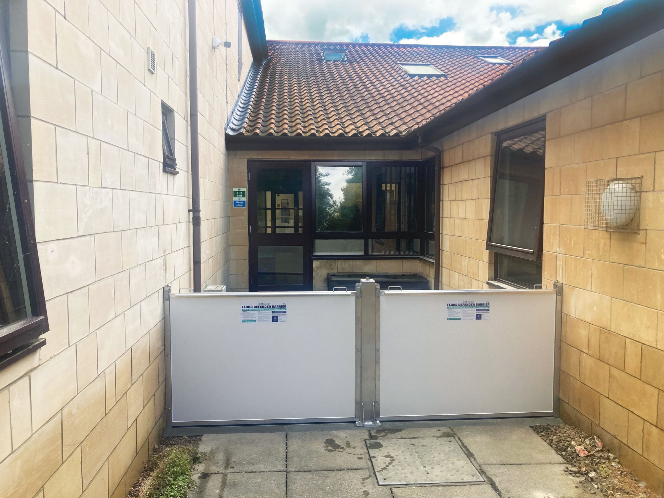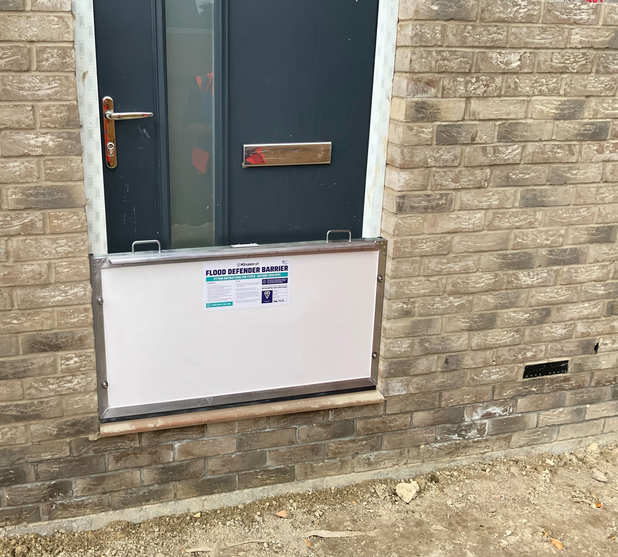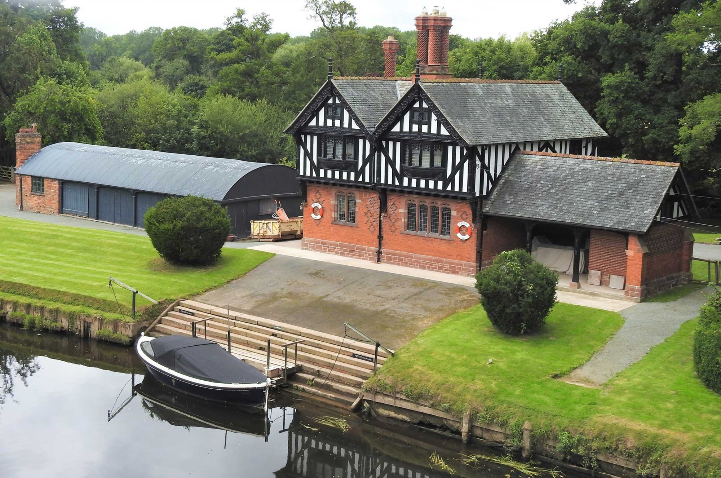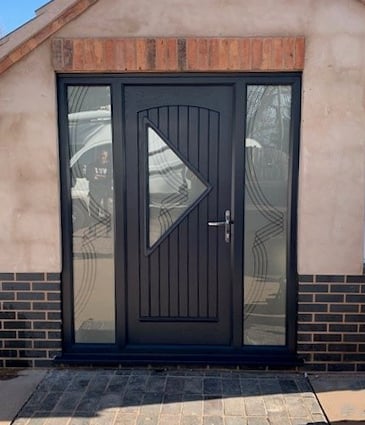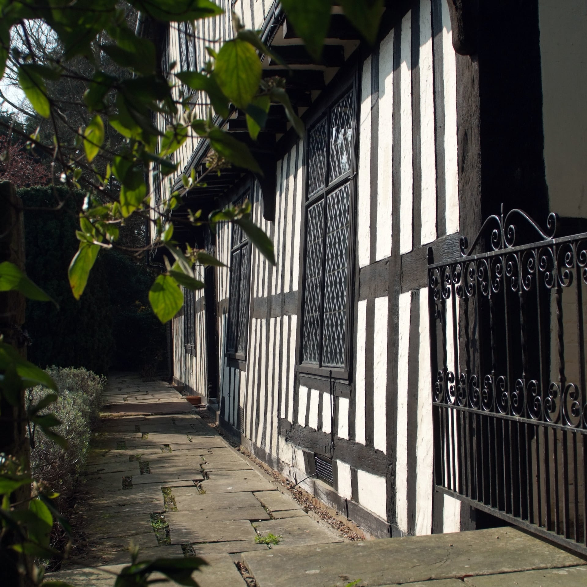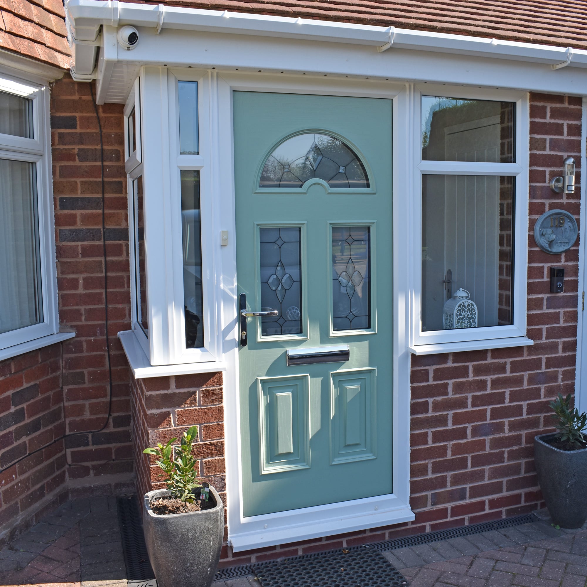| Debug Message - Perch Runway 3.1.7 |
| [100] SELECT p.pagePath, pr.routePattern, pr.routeRegExp, p.pageTemplate, pr.routeOrder, s.settingValue AS siteOffline
FROM perch3_pages p LEFT JOIN perch3_page_routes pr ON p.pageID=pr.pageID LEFT JOIN perch3_settings s ON s.settingID='siteOffline'
UNION SELECT NULL AS pagePath, pr2.routePattern, pr2.routeRegExp, pr2.templatePath AS pageTemplate, pr2.routeOrder, NULL AS siteOffline
FROM perch3_page_routes pr2 WHERE templateID!=0 ORDER BY routeOrder ASC, pagePath ASC |
| Matched route: shop/products/[slug:product] |
| Using master page: /templates/pages/shop/product/products.php |
Page arguments: Array
(
[0] => /shop/products/flood-defender-barrier-m3fdb
[product] => flood-defender-barrier-m3fdb
[1] => flood-defender-barrier-m3fdb
) |
| [1] SELECT * FROM perch3_pages WHERE pagePath='/shop/products' LIMIT 1 |
| [55] SELECT DISTINCT settingID, settingValue FROM perch3_settings WHERE userID=0 |
| [1] SELECT locationID FROM perch3_shop_tax_locations WHERE locationIsHome=1 LIMIT 1 |
| INSERT INTO perch3_shop_cart(memberID,locationID,currencyID,cartPricing,cartProperties) VALUES(NULL,'1',47,'standard','[]') |
| [1] SELECT * FROM perch3_shop_cart WHERE cartID=2041235 |
| [1] SELECT * FROM perch3_shop_cart WHERE cartID=2041235 |
| [nil] SELECT * FROM perch3_shop_sales
WHERE saleFrom<='2025-11-30 05:19:00' AND saleTo>'2025-11-30 05:19:00' AND saleActive=1 AND saleDeleted IS NULL
ORDER BY saleOrder ASC |
| [1] SELECT setID FROM perch3_category_sets WHERE setSlug='products' LIMIT 1 |
| [nil] SELECT main.* FROM perch3_categories main WHERE 1=1 AND (catSlug='') AND setID=1 ORDER BY catTreePosition ASC |
| Using template: /templates/categories/category_title.html |
| [1] SELECT setID FROM perch3_category_sets WHERE setSlug='products' LIMIT 1 |
| [nil] SELECT main.* FROM perch3_categories main WHERE 1=1 AND (catSlug='') AND setID=1 ORDER BY catTreePosition ASC |
| Using template: /templates/categories/category_title.html |
| [1] SELECT setID FROM perch3_category_sets WHERE setSlug='products' LIMIT 1 |
| [nil] SELECT main.* FROM perch3_categories main WHERE 1=1 AND (catSlug='') AND setID=1 ORDER BY catTreePosition ASC |
| Using template: /templates/categories/category_title.html |
| [1] SELECT setID FROM perch3_category_sets WHERE setSlug='products' LIMIT 1 |
| [nil] SELECT main.* FROM perch3_categories main WHERE 1=1 AND (catSlug='') AND setID=1 ORDER BY catTreePosition ASC |
| Using template: /templates/categories/category_title.html |
| [1] SELECT tbl.* FROM ( SELECT idx.itemID, main.*, idx2.indexValue as sortval FROM perch3_shop_index idx
JOIN perch3_shop_products main ON idx.itemID=main.productID AND idx.itemKey='productID'
JOIN perch3_shop_index idx2 ON idx.itemID=idx2.itemID AND idx.itemKey='productID' AND idx2.indexKey='_id' WHERE 1=1 AND ((idx.indexKey='slug' AND idx.indexValue='flood-defender-barrier-m3fdb')) AND idx.itemID=idx2.itemID AND idx.itemKey=idx2.itemKey GROUP BY idx.itemID, idx2.indexValue, productID ) as tbl WHERE (productDeleted IS NULL AND productStatus=1 AND parentID IS NULL) GROUP BY itemID, sortval ORDER BY sortval ASC |
| [1] Using template: /templates/shop/products/product_name.html |
| [1] SELECT tbl.* FROM ( SELECT idx.itemID, main.*, idx2.indexValue as sortval FROM perch3_shop_index idx
JOIN perch3_shop_products main ON idx.itemID=main.productID AND idx.itemKey='productID'
JOIN perch3_shop_index idx2 ON idx.itemID=idx2.itemID AND idx.itemKey='productID' AND idx2.indexKey='_id' WHERE 1=1 AND ((idx.indexKey='slug' AND idx.indexValue='flood-defender-barrier-m3fdb')) AND idx.itemID=idx2.itemID AND idx.itemKey=idx2.itemKey GROUP BY idx.itemID, idx2.indexValue, productID ) as tbl WHERE (productDeleted IS NULL AND productStatus=1 AND parentID IS NULL) GROUP BY itemID, sortval ORDER BY sortval ASC |
| [1] Using template: /templates/shop/products/product_brand.html |
| [1] SELECT tbl.* FROM ( SELECT idx.itemID, main.*, idx2.indexValue as sortval FROM perch3_shop_index idx
JOIN perch3_shop_products main ON idx.itemID=main.productID AND idx.itemKey='productID'
JOIN perch3_shop_index idx2 ON idx.itemID=idx2.itemID AND idx.itemKey='productID' AND idx2.indexKey='_id' WHERE 1=1 AND ((idx.indexKey='slug' AND idx.indexValue='flood-defender-barrier-m3fdb')) AND idx.itemID=idx2.itemID AND idx.itemKey=idx2.itemKey GROUP BY idx.itemID, idx2.indexValue, productID ) as tbl WHERE (productDeleted IS NULL AND productStatus=1 AND parentID IS NULL) GROUP BY itemID, sortval ORDER BY sortval ASC |
| [1] Using template: /templates/shop/products/product_sku.html |
| [1] SELECT DISTINCT idx.itemID FROM perch3_shop_index idx JOIN perch3_shop_brands main ON idx.itemID=main.brandID AND idx.itemKey='brandID' AND ((idx.indexKey='status' AND idx.indexValue='1')) GROUP BY idx.itemID HAVING COUNT(idx.itemID)=1 |
| [1] SELECT tbl.* FROM ( SELECT idx.itemID, main.*, idx2.indexValue as sortval FROM perch3_shop_index idx
JOIN perch3_shop_brands main ON idx.itemID=main.brandID AND idx.itemKey='brandID'
JOIN perch3_shop_index idx2 ON idx.itemID=idx2.itemID AND idx.itemKey='brandID' AND idx2.indexKey='title' AND idx.itemID IN ('1') WHERE 1=1 AND ((idx.indexKey='brandID' AND idx.indexValue=1)) AND idx.itemID=idx2.itemID AND idx.itemKey=idx2.itemKey GROUP BY idx.itemID, idx2.indexValue, brandID ) as tbl WHERE (brandDeleted IS NULL) GROUP BY itemID, sortval ORDER BY sortval ASC |
| [1] Using template: /templates/shop/brands/brand_image.html |
| [1] SELECT setID FROM perch3_category_sets WHERE setSlug='products' LIMIT 1 |
| [nil] SELECT main.* FROM perch3_categories main WHERE 1=1 AND (catSlug='') AND setID=1 ORDER BY catTreePosition ASC |
| Using template: /templates/categories/category_title.html |
| [1] SELECT tbl.* FROM ( SELECT idx.itemID, main.*, idx2.indexValue as sortval FROM perch3_shop_index idx
JOIN perch3_shop_products main ON idx.itemID=main.productID AND idx.itemKey='productID'
JOIN perch3_shop_index idx2 ON idx.itemID=idx2.itemID AND idx.itemKey='productID' AND idx2.indexKey='_id' WHERE 1=1 AND ((idx.indexKey='slug' AND idx.indexValue='flood-defender-barrier-m3fdb')) AND idx.itemID=idx2.itemID AND idx.itemKey=idx2.itemKey GROUP BY idx.itemID, idx2.indexValue, productID ) as tbl WHERE (productDeleted IS NULL AND productStatus=1 AND parentID IS NULL) GROUP BY itemID, sortval ORDER BY sortval ASC |
| [1] Using template: /templates/shop/products/views/accent_colour.html |
| [1] SELECT regionID, regionTemplate, regionPage, regionRev AS rev FROM perch3_content_regions WHERE regionKey='Contact Details' AND (regionPage LIKE '%' OR regionPage='*') |
| [1] SELECT * FROM ( SELECT idx.itemID, c.regionID, idx.pageID, c.itemJSON, idx2.indexValue as sortval FROM perch3_content_index idx
JOIN perch3_content_items c ON idx.itemID=c.itemID AND idx.itemRev=c.itemRev AND idx.regionID=c.regionID
JOIN perch3_content_index idx2 ON idx.itemID=idx2.itemID AND idx.itemRev=idx2.itemRev AND idx2.indexKey='_order' WHERE ((idx.regionID=6 AND idx.itemRev=36)) AND idx.itemID=idx2.itemID AND idx.itemRev=idx2.itemRev
) as tbl GROUP BY itemID, pageID, itemJSON, sortval, regionID ORDER BY sortval ASC |
| [1] Using template: /templates/content/_contact_details/site_name.html |
| [1] SELECT * FROM ( SELECT idx.itemID, c.regionID, idx.pageID, c.itemJSON, idx2.indexValue as sortval FROM perch3_content_index idx
JOIN perch3_content_items c ON idx.itemID=c.itemID AND idx.itemRev=c.itemRev AND idx.regionID=c.regionID
JOIN perch3_content_index idx2 ON idx.itemID=idx2.itemID AND idx.itemRev=idx2.itemRev AND idx2.indexKey='_order' WHERE ((idx.regionID=6 AND idx.itemRev=36)) AND idx.itemID=idx2.itemID AND idx.itemRev=idx2.itemRev
) as tbl GROUP BY itemID, pageID, itemJSON, sortval, regionID ORDER BY sortval ASC |
| [1] Using template: /templates/content/_contact_details/site_description.html |
| [1] SELECT * FROM ( SELECT idx.itemID, c.regionID, idx.pageID, c.itemJSON, idx2.indexValue as sortval FROM perch3_content_index idx
JOIN perch3_content_items c ON idx.itemID=c.itemID AND idx.itemRev=c.itemRev AND idx.regionID=c.regionID
JOIN perch3_content_index idx2 ON idx.itemID=idx2.itemID AND idx.itemRev=idx2.itemRev AND idx2.indexKey='_order' WHERE ((idx.regionID=6 AND idx.itemRev=36)) AND idx.itemID=idx2.itemID AND idx.itemRev=idx2.itemRev
) as tbl GROUP BY itemID, pageID, itemJSON, sortval, regionID ORDER BY sortval ASC |
| [1] Using template: /templates/content/_contact_details/tel_only.html |
| Using template: /templates/pages/attributes/default.html |
| [1] SELECT * FROM ( SELECT idx.itemID, c.regionID, idx.pageID, c.itemJSON, idx2.indexValue as sortval FROM perch3_content_index idx
JOIN perch3_content_items c ON idx.itemID=c.itemID AND idx.itemRev=c.itemRev AND idx.regionID=c.regionID
JOIN perch3_content_index idx2 ON idx.itemID=idx2.itemID AND idx.itemRev=idx2.itemRev AND idx2.indexKey='_order' WHERE ((idx.regionID=6 AND idx.itemRev=36)) AND idx.itemID=idx2.itemID AND idx.itemRev=idx2.itemRev
) as tbl GROUP BY itemID, pageID, itemJSON, sortval, regionID ORDER BY sortval ASC |
| [1] Using template: /templates/content/_contact_details/og_image.html |
| Using template: /templates/pages/attributes/og_image.html |
| ------------------------------ Calculating cart ------------------------------ |
| [1] SELECT * FROM perch3_shop_cart WHERE cartID=2041235 |
| [1] SELECT * FROM perch3_shop_cart WHERE cartID=2041235 |
| [1] SELECT * FROM perch3_shop_tax_locations WHERE locationID=1 AND locationDeleted IS NULL LIMIT 1 |
| [1] SELECT locationID FROM perch3_shop_tax_locations WHERE locationIsHome=1 LIMIT 1 |
| [1] SELECT * FROM perch3_shop_tax_locations WHERE locationID=1 AND locationDeleted IS NULL LIMIT 1 |
| [1] SELECT * FROM perch3_shop_currencies WHERE currencyID=47 LIMIT 1 |
| [1] SELECT COUNT(productID) AS product_count, SUM(itemQty) AS item_count FROM perch3_shop_cart_items WHERE cartID=2041235 |
| Tax mode: exc |
| [nil] SELECT * FROM perch3_shop_cart_items WHERE cartID=2041235 ORDER BY itemID ASC |
| [1] SELECT * FROM ( SELECT idx.itemID, c.regionID, idx.pageID, c.itemJSON, idx2.indexValue as sortval FROM perch3_content_index idx
JOIN perch3_content_items c ON idx.itemID=c.itemID AND idx.itemRev=c.itemRev AND idx.regionID=c.regionID
JOIN perch3_content_index idx2 ON idx.itemID=idx2.itemID AND idx.itemRev=idx2.itemRev AND idx2.indexKey='_order' WHERE ((idx.regionID=6 AND idx.itemRev=36)) AND idx.itemID=idx2.itemID AND idx.itemRev=idx2.itemRev
) as tbl GROUP BY itemID, pageID, itemJSON, sortval, regionID ORDER BY sortval ASC |
| [1] Using template: /templates/content/_contact_details/contact_address_schema.html |
| [1] SELECT regionID, regionTemplate, regionPage, regionRev AS rev FROM perch3_content_regions WHERE regionKey='I am looking for menu' AND (regionPage='/shop/products' OR regionPage='*') |
| [1] SELECT * FROM ( SELECT idx.itemID, c.regionID, idx.pageID, c.itemJSON, idx2.indexValue as sortval FROM perch3_content_index idx
JOIN perch3_content_items c ON idx.itemID=c.itemID AND idx.itemRev=c.itemRev AND idx.regionID=c.regionID
JOIN perch3_content_index idx2 ON idx.itemID=idx2.itemID AND idx.itemRev=idx2.itemRev AND idx2.indexKey='_order' WHERE ((idx.regionID=288 AND idx.itemRev=41)) AND idx.itemID=idx2.itemID AND idx.itemRev=idx2.itemRev
) as tbl GROUP BY itemID, pageID, itemJSON, sortval, regionID ORDER BY sortval ASC |
| [6] Using template: /templates/content/_homepage/looking_for_menu.html |
| [51] SELECT * FROM perch3_pages WHERE pageNew=0 AND pageHidden=0 AND pageDepth >=0 AND pageDepth<=2 ORDER BY pageTreePosition ASC |
| [1] SELECT pageTreePosition FROM perch3_pages WHERE pagePath='/shop/products' LIMIT 1 |
| [2] SELECT pageID FROM perch3_pages WHERE pageTreePosition IN ('000-012-003', '000-012', '000') ORDER BY pageTreePosition DESC |
| Using template: /templates/navigation/main_nav.html |
| [10] Using template: /templates/navigation/sub_nav.html |
| [1] SELECT * FROM ( SELECT idx.itemID, c.regionID, idx.pageID, c.itemJSON, idx2.indexValue as sortval FROM perch3_content_index idx
JOIN perch3_content_items c ON idx.itemID=c.itemID AND idx.itemRev=c.itemRev AND idx.regionID=c.regionID
JOIN perch3_content_index idx2 ON idx.itemID=idx2.itemID AND idx.itemRev=idx2.itemRev AND idx2.indexKey='_order' WHERE ((idx.regionID=6 AND idx.itemRev=36)) AND idx.itemID=idx2.itemID AND idx.itemRev=idx2.itemRev
) as tbl GROUP BY itemID, pageID, itemJSON, sortval, regionID ORDER BY sortval ASC |
| [1] Using template: /templates/content/_contact_details/tel_only.html |
| [1] SELECT * FROM perch3_shop_products WHERE productSlug='flood-defender-barrier-m3fdb' AND productDeleted IS NULL LIMIT 1 |
| [54] SELECT DISTINCT idx.itemID FROM perch3_shop_index idx JOIN perch3_shop_products main ON idx.itemID=main.productID AND idx.itemKey='productID' AND ((idx.indexKey='status' AND idx.indexValue='1')) GROUP BY idx.itemID HAVING COUNT(idx.itemID)=1 |
| [33] SELECT DISTINCT idx.itemID FROM perch3_shop_index idx JOIN perch3_shop_products main ON idx.itemID=main.productID AND idx.itemKey='productID' AND ((idx.indexKey='parentID' AND idx.indexValue='')) GROUP BY idx.itemID HAVING COUNT(idx.itemID)=1 |
| [nil] SELECT tbl.* FROM ( SELECT idx.itemID, main.*, idx2.indexValue as sortval FROM perch3_shop_index idx
JOIN perch3_shop_products main ON idx.itemID=main.productID AND idx.itemKey='productID'
JOIN perch3_shop_index idx2 ON idx.itemID=idx2.itemID AND idx.itemKey='productID' AND idx2.indexKey='title' AND idx.itemID IN ('1', '10', '11', '12', '13', '14', '15', '16', '17', '18', '19', '2', '20', '21', '22', '23', '24', '25', '26', '27', '28', '29', '3', '30', '31', '32', '33', '34', '35', '36', '37', '38', '39', '4', '40', '41', '42', '44', '45', '46', '47', '48', '49', '5', '50', '51', '54', '56', '57', '59', '6', '60', '7', '9') AND idx.itemID NOT IN ('1', '10', '11', '12', '13', '14', '15', '16', '19', '20', '21', '22', '23', '24', '25', '26', '27', '30', '31', '49', '50', '51', '52', '53', '54', '55', '56', '59', '60', '61', '7', '8', '9') WHERE 1=1 AND ((idx.indexKey='parentID' AND idx.indexValue=13)) AND idx.itemID=idx2.itemID AND idx.itemKey=idx2.itemKey GROUP BY idx.itemID, idx2.indexValue, productID ) as tbl WHERE (productDeleted IS NULL) GROUP BY itemID, sortval ORDER BY sortval ASC |
| Using template: /templates/shop/products/variant_list_thumbs.html |
| Rescoping to perch:shop |
| Using sub-template: /templates/shop/products/views/price_block.html |
| Rescoping to perch:shop |
| Using sub-template: /templates/shop/products/views/price_block.html |
| [1] SELECT tbl.* FROM ( SELECT idx.itemID, main.*, idx2.indexValue as sortval FROM perch3_shop_index idx
JOIN perch3_shop_products main ON idx.itemID=main.productID AND idx.itemKey='productID'
JOIN perch3_shop_index idx2 ON idx.itemID=idx2.itemID AND idx.itemKey='productID' AND idx2.indexKey='_id' WHERE 1=1 AND ((idx.indexKey='slug' AND idx.indexValue='flood-defender-barrier-m3fdb')) AND idx.itemID=idx2.itemID AND idx.itemKey=idx2.itemKey GROUP BY idx.itemID, idx2.indexValue, productID ) as tbl WHERE (productDeleted IS NULL AND productStatus=1 AND parentID IS NULL) GROUP BY itemID, sortval ORDER BY sortval ASC |
| [nil] SELECT * FROM perch3_shop_products WHERE parentID IN ('13') AND productDeleted IS NULL |
| [1] Using template: /templates/shop/products/views/product_view.html |
| Rescoping to perch:shop |
| Using sub-template: /templates/shop/products/views/product_banner.html |
| Rescoping to perch:shop |
| Using sub-template: /templates/shop/products/views/standard_pricing_inline.html |
| Rescoping to perch:shop |
| Using sub-template: /templates/shop/products/views/dropdown_pricing.html |
| Rescoping to perch:shop |
| Using sub-template: /templates/shop/products/views/product_image.html |
| Rescoping to perch:shop |
| Using sub-template: /templates/shop/products/views/product_options_dynamic.html |
| Rescoping to perch:shop |
| Using sub-template: /templates/shop/products/views/price_block_inline.html |
| Rescoping to perch:shop |
| Using sub-template: /templates/content/_blocks/shop_blocks.html |
| Rescoping to perch:shop |
| Using sub-template: /templates/shop/products/quotes/standard.html |
| Rescoping to perch:shop |
| Using sub-template: /templates/shop/products/quotes/ici.html |
| Rescoping to perch:shop |
| Using sub-template: /templates/shop/products/quotes/composite_door_quote.html |
| Rescoping to perch:shop |
| Using sub-template: /templates/shop/products/quotes/upvc_door_quote.html |
| Rescoping to perch:shop |
| Using sub-template: /templates/shop/products/quotes/flood_barrier_quote.html |
| Rescoping to perch:shop |
| Using sub-template: /templates/shop/products/quotes/flood_wall_quote.html |
| Rescoping to perch:shop |
| Using sub-template: /templates/shop/products/quotes/wooden_gate_quote.html |
| Rescoping to perch:shop |
| Using sub-template: /templates/shop/products/views/price_block_inline.html |
| Rescoping to perch:shop |
| Using sub-template: /templates/shop/products/views/price_block_inline.html |
| Rescoping to perch:shop |
| Using sub-template: /templates/content/_blocks/benefits.html |
| Rescoping to perch:shop |
| Using sub-template: /templates/shop/products/views/how_it_works_list.html |
| Rescoping to perch:shop |
| Using sub-template: /templates/shop/products/views/how_it_works_grid.html |
| Rescoping to perch:shop |
| Using sub-template: /templates/shop/products/views/fixing_types_table.html |
| Rescoping to perch:shop |
| Using sub-template: /templates/shop/products/views/fixing_types_illustrations.html |
| Rescoping to perch:shop |
| Using sub-template: /templates/content/_blocks/image_for_text_image.html |
| Rescoping to perch:shop |
| [1] Using sub-template: /templates/content/_blocks/image_for_text_image.html |
| ------------------------------ Related Products ------------------------------ |
| [1] SELECT tbl.* FROM ( SELECT idx.itemID, main.*, idx2.indexValue as sortval FROM perch3_shop_index idx
JOIN perch3_shop_products main ON idx.itemID=main.productID AND idx.itemKey='productID'
JOIN perch3_shop_index idx2 ON idx.itemID=idx2.itemID AND idx.itemKey='productID' AND idx2.indexKey='_id' WHERE 1=1 AND ((idx.indexKey='slug' AND idx.indexValue='flood-defender-barrier-m3fdb')) AND idx.itemID=idx2.itemID AND idx.itemKey=idx2.itemKey GROUP BY idx.itemID, idx2.indexValue, productID ) as tbl WHERE (productDeleted IS NULL AND productStatus=1 AND parentID IS NULL) GROUP BY itemID, sortval ORDER BY sortval ASC |
| Using template: /templates/shop/products/product.html |
| Rescoping to perch:shop |
| Using sub-template: /templates/content/_blocks/shop_blocks.html |
| Rescoping to perch:shop |
| Using sub-template: /templates/content/_blocks/shop_blocks.html |
| [7] SELECT catID, catPath FROM perch3_categories |
| [1] SELECT tbl.* FROM ( SELECT idx.itemID, main.*, idx2.indexValue as sortval FROM perch3_shop_index idx
JOIN perch3_shop_products main ON idx.itemID=main.productID AND idx.itemKey='productID'
JOIN perch3_shop_index idx2 ON idx.itemID=idx2.itemID AND idx.itemKey='productID' AND idx2.indexKey='title' WHERE 1=1 AND ((idx.indexKey='productSlug' AND idx.indexValue IN ('flood-defender-barrier-m3fdb'))) AND idx.itemID=idx2.itemID AND idx.itemKey=idx2.itemKey GROUP BY idx.itemID, idx2.indexValue, productID ) as tbl WHERE (productDeleted IS NULL AND productStatus=1 AND parentID IS NULL) GROUP BY itemID, sortval ORDER BY sortval ASC |
| [1] Using template: /templates/shop/products/views/related_items.html |
| Rescoping to perch:shop |
| Using sub-template: /templates/shop/products/views/product_block.html |
| [1] SELECT pageID, pageParentID, pageDepth, pageTreePosition FROM perch3_pages WHERE pagePath='/case-studies' OR pageSortPath='/case-studies' LIMIT 1 |
| [37] SELECT * FROM perch3_pages WHERE pageNew=0 AND pageHidden=0 AND pageTreePosition LIKE '000-014%' AND pageDepth >=1 AND pageDepth<=2 ORDER BY pageTreePosition ASC |
| [1] SELECT pageTreePosition FROM perch3_pages WHERE pagePath='/shop/products' LIMIT 1 |
| [2] SELECT pageID FROM perch3_pages WHERE pageTreePosition IN ('000-012-003', '000-012', '000') ORDER BY pageTreePosition DESC |
| [1] SELECT regionID, regionTemplate, regionPage, regionRev AS rev FROM perch3_content_regions WHERE (regionKey='Case Study Intro') AND (regionPage='/case-studies/the-hurt-arms' OR regionPage='*') |
| [1] SELECT * FROM ( SELECT idx.itemID, c.regionID, idx.pageID, c.itemJSON, idx2.indexValue as sortval FROM perch3_content_index idx
JOIN perch3_content_items c ON idx.itemID=c.itemID AND idx.itemRev=c.itemRev AND idx.regionID=c.regionID
JOIN perch3_content_index idx2 ON idx.itemID=idx2.itemID AND idx.itemRev=idx2.itemRev AND idx2.indexKey='_order' WHERE ((idx.regionID=553 AND idx.itemRev=6)) AND ((idx.indexKey='accessories_0' AND idx.indexValue IN ('flood-defender-barrier-m3fdb')) OR (idx.indexKey='accessories_1' AND idx.indexValue IN ('flood-defender-barrier-m3fdb')) OR (idx.indexKey='accessories_2' AND idx.indexValue IN ('flood-defender-barrier-m3fdb')) OR (idx.indexKey='accessories_3' AND idx.indexValue IN ('flood-defender-barrier-m3fdb')) OR (idx.indexKey='accessories_4' AND idx.indexValue IN ('flood-defender-barrier-m3fdb')) OR (idx.indexKey='accessories_5' AND idx.indexValue IN ('flood-defender-barrier-m3fdb')) OR (idx.indexKey='accessories_6' AND idx.indexValue IN ('flood-defender-barrier-m3fdb')) OR (idx.indexKey='accessories_7' AND idx.indexValue IN ('flood-defender-barrier-m3fdb'))) AND idx.itemID=idx2.itemID AND idx.itemRev=idx2.itemRev
) as tbl GROUP BY itemID, pageID, itemJSON, sortval, regionID ORDER BY sortval ASC |
| [1] SELECT * FROM perch3_pages WHERE pageID=118 LIMIT 1 |
| [1] Using template: /templates/content//_case_studies/case_study_cameos.html |
| [1] SELECT regionID, regionTemplate, regionPage, regionRev AS rev FROM perch3_content_regions WHERE (regionKey='Case Study Intro') AND (regionPage='/case-studies/low-threshold-commercial-properties' OR regionPage='*') |
| [nil] SELECT * FROM ( SELECT idx.itemID, c.regionID, idx.pageID, c.itemJSON, idx2.indexValue as sortval FROM perch3_content_index idx
JOIN perch3_content_items c ON idx.itemID=c.itemID AND idx.itemRev=c.itemRev AND idx.regionID=c.regionID
JOIN perch3_content_index idx2 ON idx.itemID=idx2.itemID AND idx.itemRev=idx2.itemRev AND idx2.indexKey='_order' WHERE ((idx.regionID=547 AND idx.itemRev=2)) AND ((idx.indexKey='accessories_0' AND idx.indexValue IN ('flood-defender-barrier-m3fdb')) OR (idx.indexKey='accessories_1' AND idx.indexValue IN ('flood-defender-barrier-m3fdb')) OR (idx.indexKey='accessories_2' AND idx.indexValue IN ('flood-defender-barrier-m3fdb')) OR (idx.indexKey='accessories_3' AND idx.indexValue IN ('flood-defender-barrier-m3fdb')) OR (idx.indexKey='accessories_4' AND idx.indexValue IN ('flood-defender-barrier-m3fdb')) OR (idx.indexKey='accessories_5' AND idx.indexValue IN ('flood-defender-barrier-m3fdb')) OR (idx.indexKey='accessories_6' AND idx.indexValue IN ('flood-defender-barrier-m3fdb')) OR (idx.indexKey='accessories_7' AND idx.indexValue IN ('flood-defender-barrier-m3fdb'))) AND idx.itemID=idx2.itemID AND idx.itemRev=idx2.itemRev
) as tbl GROUP BY itemID, pageID, itemJSON, sortval, regionID ORDER BY sortval ASC |
| Using template: /templates/content//_case_studies/case_study_cameos.html |
| [1] SELECT regionID, regionTemplate, regionPage, regionRev AS rev FROM perch3_content_regions WHERE (regionKey='Case Study Intro') AND (regionPage='/case-studies/jm-construction-riverside-leeds' OR regionPage='*') |
| [nil] SELECT * FROM ( SELECT idx.itemID, c.regionID, idx.pageID, c.itemJSON, idx2.indexValue as sortval FROM perch3_content_index idx
JOIN perch3_content_items c ON idx.itemID=c.itemID AND idx.itemRev=c.itemRev AND idx.regionID=c.regionID
JOIN perch3_content_index idx2 ON idx.itemID=idx2.itemID AND idx.itemRev=idx2.itemRev AND idx2.indexKey='_order' WHERE ((idx.regionID=571 AND idx.itemRev=1)) AND ((idx.indexKey='accessories_0' AND idx.indexValue IN ('flood-defender-barrier-m3fdb')) OR (idx.indexKey='accessories_1' AND idx.indexValue IN ('flood-defender-barrier-m3fdb')) OR (idx.indexKey='accessories_2' AND idx.indexValue IN ('flood-defender-barrier-m3fdb')) OR (idx.indexKey='accessories_3' AND idx.indexValue IN ('flood-defender-barrier-m3fdb')) OR (idx.indexKey='accessories_4' AND idx.indexValue IN ('flood-defender-barrier-m3fdb')) OR (idx.indexKey='accessories_5' AND idx.indexValue IN ('flood-defender-barrier-m3fdb')) OR (idx.indexKey='accessories_6' AND idx.indexValue IN ('flood-defender-barrier-m3fdb')) OR (idx.indexKey='accessories_7' AND idx.indexValue IN ('flood-defender-barrier-m3fdb'))) AND idx.itemID=idx2.itemID AND idx.itemRev=idx2.itemRev
) as tbl GROUP BY itemID, pageID, itemJSON, sortval, regionID ORDER BY sortval ASC |
| Using template: /templates/content//_case_studies/case_study_cameos.html |
| [1] SELECT regionID, regionTemplate, regionPage, regionRev AS rev FROM perch3_content_regions WHERE (regionKey='Case Study Intro') AND (regionPage='/case-studies/bayer-environmental-science' OR regionPage='*') |
| [nil] SELECT * FROM ( SELECT idx.itemID, c.regionID, idx.pageID, c.itemJSON, idx2.indexValue as sortval FROM perch3_content_index idx
JOIN perch3_content_items c ON idx.itemID=c.itemID AND idx.itemRev=c.itemRev AND idx.regionID=c.regionID
JOIN perch3_content_index idx2 ON idx.itemID=idx2.itemID AND idx.itemRev=idx2.itemRev AND idx2.indexKey='_order' WHERE ((idx.regionID=517 AND idx.itemRev=2)) AND ((idx.indexKey='accessories_0' AND idx.indexValue IN ('flood-defender-barrier-m3fdb')) OR (idx.indexKey='accessories_1' AND idx.indexValue IN ('flood-defender-barrier-m3fdb')) OR (idx.indexKey='accessories_2' AND idx.indexValue IN ('flood-defender-barrier-m3fdb')) OR (idx.indexKey='accessories_3' AND idx.indexValue IN ('flood-defender-barrier-m3fdb')) OR (idx.indexKey='accessories_4' AND idx.indexValue IN ('flood-defender-barrier-m3fdb')) OR (idx.indexKey='accessories_5' AND idx.indexValue IN ('flood-defender-barrier-m3fdb')) OR (idx.indexKey='accessories_6' AND idx.indexValue IN ('flood-defender-barrier-m3fdb')) OR (idx.indexKey='accessories_7' AND idx.indexValue IN ('flood-defender-barrier-m3fdb'))) AND idx.itemID=idx2.itemID AND idx.itemRev=idx2.itemRev
) as tbl GROUP BY itemID, pageID, itemJSON, sortval, regionID ORDER BY sortval ASC |
| Using template: /templates/content//_case_studies/case_study_cameos.html |
| [1] SELECT regionID, regionTemplate, regionPage, regionRev AS rev FROM perch3_content_regions WHERE (regionKey='Case Study Intro') AND (regionPage='/case-studies/heritage-timber-doors' OR regionPage='*') |
| [nil] SELECT * FROM ( SELECT idx.itemID, c.regionID, idx.pageID, c.itemJSON, idx2.indexValue as sortval FROM perch3_content_index idx
JOIN perch3_content_items c ON idx.itemID=c.itemID AND idx.itemRev=c.itemRev AND idx.regionID=c.regionID
JOIN perch3_content_index idx2 ON idx.itemID=idx2.itemID AND idx.itemRev=idx2.itemRev AND idx2.indexKey='_order' WHERE ((idx.regionID=523 AND idx.itemRev=3)) AND ((idx.indexKey='accessories_0' AND idx.indexValue IN ('flood-defender-barrier-m3fdb')) OR (idx.indexKey='accessories_1' AND idx.indexValue IN ('flood-defender-barrier-m3fdb')) OR (idx.indexKey='accessories_2' AND idx.indexValue IN ('flood-defender-barrier-m3fdb')) OR (idx.indexKey='accessories_3' AND idx.indexValue IN ('flood-defender-barrier-m3fdb')) OR (idx.indexKey='accessories_4' AND idx.indexValue IN ('flood-defender-barrier-m3fdb')) OR (idx.indexKey='accessories_5' AND idx.indexValue IN ('flood-defender-barrier-m3fdb')) OR (idx.indexKey='accessories_6' AND idx.indexValue IN ('flood-defender-barrier-m3fdb')) OR (idx.indexKey='accessories_7' AND idx.indexValue IN ('flood-defender-barrier-m3fdb'))) AND idx.itemID=idx2.itemID AND idx.itemRev=idx2.itemRev
) as tbl GROUP BY itemID, pageID, itemJSON, sortval, regionID ORDER BY sortval ASC |
| Using template: /templates/content//_case_studies/case_study_cameos.html |
| [1] SELECT regionID, regionTemplate, regionPage, regionRev AS rev FROM perch3_content_regions WHERE (regionKey='Case Study Intro') AND (regionPage='/case-studies/ashbys-of-kingsbridge' OR regionPage='*') |
| [nil] SELECT * FROM ( SELECT idx.itemID, c.regionID, idx.pageID, c.itemJSON, idx2.indexValue as sortval FROM perch3_content_index idx
JOIN perch3_content_items c ON idx.itemID=c.itemID AND idx.itemRev=c.itemRev AND idx.regionID=c.regionID
JOIN perch3_content_index idx2 ON idx.itemID=idx2.itemID AND idx.itemRev=idx2.itemRev AND idx2.indexKey='_order' WHERE ((idx.regionID=565 AND idx.itemRev=3)) AND ((idx.indexKey='accessories_0' AND idx.indexValue IN ('flood-defender-barrier-m3fdb')) OR (idx.indexKey='accessories_1' AND idx.indexValue IN ('flood-defender-barrier-m3fdb')) OR (idx.indexKey='accessories_2' AND idx.indexValue IN ('flood-defender-barrier-m3fdb')) OR (idx.indexKey='accessories_3' AND idx.indexValue IN ('flood-defender-barrier-m3fdb')) OR (idx.indexKey='accessories_4' AND idx.indexValue IN ('flood-defender-barrier-m3fdb')) OR (idx.indexKey='accessories_5' AND idx.indexValue IN ('flood-defender-barrier-m3fdb')) OR (idx.indexKey='accessories_6' AND idx.indexValue IN ('flood-defender-barrier-m3fdb')) OR (idx.indexKey='accessories_7' AND idx.indexValue IN ('flood-defender-barrier-m3fdb'))) AND idx.itemID=idx2.itemID AND idx.itemRev=idx2.itemRev
) as tbl GROUP BY itemID, pageID, itemJSON, sortval, regionID ORDER BY sortval ASC |
| Using template: /templates/content//_case_studies/case_study_cameos.html |
| [1] SELECT regionID, regionTemplate, regionPage, regionRev AS rev FROM perch3_content_regions WHERE (regionKey='Case Study Intro') AND (regionPage='/case-studies/morpeth-mansion' OR regionPage='*') |
| [nil] SELECT * FROM ( SELECT idx.itemID, c.regionID, idx.pageID, c.itemJSON, idx2.indexValue as sortval FROM perch3_content_index idx
JOIN perch3_content_items c ON idx.itemID=c.itemID AND idx.itemRev=c.itemRev AND idx.regionID=c.regionID
JOIN perch3_content_index idx2 ON idx.itemID=idx2.itemID AND idx.itemRev=idx2.itemRev AND idx2.indexKey='_order' WHERE ((idx.regionID=541 AND idx.itemRev=6)) AND ((idx.indexKey='accessories_0' AND idx.indexValue IN ('flood-defender-barrier-m3fdb')) OR (idx.indexKey='accessories_1' AND idx.indexValue IN ('flood-defender-barrier-m3fdb')) OR (idx.indexKey='accessories_2' AND idx.indexValue IN ('flood-defender-barrier-m3fdb')) OR (idx.indexKey='accessories_3' AND idx.indexValue IN ('flood-defender-barrier-m3fdb')) OR (idx.indexKey='accessories_4' AND idx.indexValue IN ('flood-defender-barrier-m3fdb')) OR (idx.indexKey='accessories_5' AND idx.indexValue IN ('flood-defender-barrier-m3fdb')) OR (idx.indexKey='accessories_6' AND idx.indexValue IN ('flood-defender-barrier-m3fdb')) OR (idx.indexKey='accessories_7' AND idx.indexValue IN ('flood-defender-barrier-m3fdb'))) AND idx.itemID=idx2.itemID AND idx.itemRev=idx2.itemRev
) as tbl GROUP BY itemID, pageID, itemJSON, sortval, regionID ORDER BY sortval ASC |
| Using template: /templates/content//_case_studies/case_study_cameos.html |
| [1] SELECT regionID, regionTemplate, regionPage, regionRev AS rev FROM perch3_content_regions WHERE (regionKey='Case Study Intro') AND (regionPage='/case-studies/double-timber-doors' OR regionPage='*') |
| [nil] SELECT * FROM ( SELECT idx.itemID, c.regionID, idx.pageID, c.itemJSON, idx2.indexValue as sortval FROM perch3_content_index idx
JOIN perch3_content_items c ON idx.itemID=c.itemID AND idx.itemRev=c.itemRev AND idx.regionID=c.regionID
JOIN perch3_content_index idx2 ON idx.itemID=idx2.itemID AND idx.itemRev=idx2.itemRev AND idx2.indexKey='_order' WHERE ((idx.regionID=529 AND idx.itemRev=2)) AND ((idx.indexKey='accessories_0' AND idx.indexValue IN ('flood-defender-barrier-m3fdb')) OR (idx.indexKey='accessories_1' AND idx.indexValue IN ('flood-defender-barrier-m3fdb')) OR (idx.indexKey='accessories_2' AND idx.indexValue IN ('flood-defender-barrier-m3fdb')) OR (idx.indexKey='accessories_3' AND idx.indexValue IN ('flood-defender-barrier-m3fdb')) OR (idx.indexKey='accessories_4' AND idx.indexValue IN ('flood-defender-barrier-m3fdb')) OR (idx.indexKey='accessories_5' AND idx.indexValue IN ('flood-defender-barrier-m3fdb')) OR (idx.indexKey='accessories_6' AND idx.indexValue IN ('flood-defender-barrier-m3fdb')) OR (idx.indexKey='accessories_7' AND idx.indexValue IN ('flood-defender-barrier-m3fdb'))) AND idx.itemID=idx2.itemID AND idx.itemRev=idx2.itemRev
) as tbl GROUP BY itemID, pageID, itemJSON, sortval, regionID ORDER BY sortval ASC |
| Using template: /templates/content//_case_studies/case_study_cameos.html |
| [1] SELECT regionID, regionTemplate, regionPage, regionRev AS rev FROM perch3_content_regions WHERE (regionKey='Case Study Intro') AND (regionPage='/case-studies/greet-primary-school-birmingham' OR regionPage='*') |
| [1] SELECT * FROM ( SELECT idx.itemID, c.regionID, idx.pageID, c.itemJSON, idx2.indexValue as sortval FROM perch3_content_index idx
JOIN perch3_content_items c ON idx.itemID=c.itemID AND idx.itemRev=c.itemRev AND idx.regionID=c.regionID
JOIN perch3_content_index idx2 ON idx.itemID=idx2.itemID AND idx.itemRev=idx2.itemRev AND idx2.indexKey='_order' WHERE ((idx.regionID=511 AND idx.itemRev=2)) AND ((idx.indexKey='accessories_0' AND idx.indexValue IN ('flood-defender-barrier-m3fdb')) OR (idx.indexKey='accessories_1' AND idx.indexValue IN ('flood-defender-barrier-m3fdb')) OR (idx.indexKey='accessories_2' AND idx.indexValue IN ('flood-defender-barrier-m3fdb')) OR (idx.indexKey='accessories_3' AND idx.indexValue IN ('flood-defender-barrier-m3fdb')) OR (idx.indexKey='accessories_4' AND idx.indexValue IN ('flood-defender-barrier-m3fdb')) OR (idx.indexKey='accessories_5' AND idx.indexValue IN ('flood-defender-barrier-m3fdb')) OR (idx.indexKey='accessories_6' AND idx.indexValue IN ('flood-defender-barrier-m3fdb')) OR (idx.indexKey='accessories_7' AND idx.indexValue IN ('flood-defender-barrier-m3fdb'))) AND idx.itemID=idx2.itemID AND idx.itemRev=idx2.itemRev
) as tbl GROUP BY itemID, pageID, itemJSON, sortval, regionID ORDER BY sortval ASC |
| [1] SELECT * FROM perch3_pages WHERE pageID=110 LIMIT 1 |
| [1] Using template: /templates/content//_case_studies/case_study_cameos.html |
| [1] SELECT regionID, regionTemplate, regionPage, regionRev AS rev FROM perch3_content_regions WHERE (regionKey='Case Study Intro') AND (regionPage='/case-studies/upvc-bespoke-door-london' OR regionPage='*') |
| [nil] SELECT * FROM ( SELECT idx.itemID, c.regionID, idx.pageID, c.itemJSON, idx2.indexValue as sortval FROM perch3_content_index idx
JOIN perch3_content_items c ON idx.itemID=c.itemID AND idx.itemRev=c.itemRev AND idx.regionID=c.regionID
JOIN perch3_content_index idx2 ON idx.itemID=idx2.itemID AND idx.itemRev=idx2.itemRev AND idx2.indexKey='_order' WHERE ((idx.regionID=559 AND idx.itemRev=2)) AND ((idx.indexKey='accessories_0' AND idx.indexValue IN ('flood-defender-barrier-m3fdb')) OR (idx.indexKey='accessories_1' AND idx.indexValue IN ('flood-defender-barrier-m3fdb')) OR (idx.indexKey='accessories_2' AND idx.indexValue IN ('flood-defender-barrier-m3fdb')) OR (idx.indexKey='accessories_3' AND idx.indexValue IN ('flood-defender-barrier-m3fdb')) OR (idx.indexKey='accessories_4' AND idx.indexValue IN ('flood-defender-barrier-m3fdb')) OR (idx.indexKey='accessories_5' AND idx.indexValue IN ('flood-defender-barrier-m3fdb')) OR (idx.indexKey='accessories_6' AND idx.indexValue IN ('flood-defender-barrier-m3fdb')) OR (idx.indexKey='accessories_7' AND idx.indexValue IN ('flood-defender-barrier-m3fdb'))) AND idx.itemID=idx2.itemID AND idx.itemRev=idx2.itemRev
) as tbl GROUP BY itemID, pageID, itemJSON, sortval, regionID ORDER BY sortval ASC |
| Using template: /templates/content//_case_studies/case_study_cameos.html |
| [1] SELECT regionID, regionTemplate, regionPage, regionRev AS rev FROM perch3_content_regions WHERE (regionKey='Case Study Intro') AND (regionPage='/case-studies/timber-door-bewdley' OR regionPage='*') |
| [nil] SELECT * FROM ( SELECT idx.itemID, c.regionID, idx.pageID, c.itemJSON, idx2.indexValue as sortval FROM perch3_content_index idx
JOIN perch3_content_items c ON idx.itemID=c.itemID AND idx.itemRev=c.itemRev AND idx.regionID=c.regionID
JOIN perch3_content_index idx2 ON idx.itemID=idx2.itemID AND idx.itemRev=idx2.itemRev AND idx2.indexKey='_order' WHERE ((idx.regionID=477 AND idx.itemRev=6)) AND ((idx.indexKey='accessories_0' AND idx.indexValue IN ('flood-defender-barrier-m3fdb')) OR (idx.indexKey='accessories_1' AND idx.indexValue IN ('flood-defender-barrier-m3fdb')) OR (idx.indexKey='accessories_2' AND idx.indexValue IN ('flood-defender-barrier-m3fdb')) OR (idx.indexKey='accessories_3' AND idx.indexValue IN ('flood-defender-barrier-m3fdb')) OR (idx.indexKey='accessories_4' AND idx.indexValue IN ('flood-defender-barrier-m3fdb')) OR (idx.indexKey='accessories_5' AND idx.indexValue IN ('flood-defender-barrier-m3fdb')) OR (idx.indexKey='accessories_6' AND idx.indexValue IN ('flood-defender-barrier-m3fdb')) OR (idx.indexKey='accessories_7' AND idx.indexValue IN ('flood-defender-barrier-m3fdb'))) AND idx.itemID=idx2.itemID AND idx.itemRev=idx2.itemRev
) as tbl GROUP BY itemID, pageID, itemJSON, sortval, regionID ORDER BY sortval ASC |
| Using template: /templates/content//_case_studies/case_study_cameos.html |
| [1] SELECT regionID, regionTemplate, regionPage, regionRev AS rev FROM perch3_content_regions WHERE (regionKey='Case Study Intro') AND (regionPage='/case-studies/merrythought-village-ironbridge' OR regionPage='*') |
| [1] SELECT * FROM ( SELECT idx.itemID, c.regionID, idx.pageID, c.itemJSON, idx2.indexValue as sortval FROM perch3_content_index idx
JOIN perch3_content_items c ON idx.itemID=c.itemID AND idx.itemRev=c.itemRev AND idx.regionID=c.regionID
JOIN perch3_content_index idx2 ON idx.itemID=idx2.itemID AND idx.itemRev=idx2.itemRev AND idx2.indexKey='_order' WHERE ((idx.regionID=471 AND idx.itemRev=4)) AND ((idx.indexKey='accessories_0' AND idx.indexValue IN ('flood-defender-barrier-m3fdb')) OR (idx.indexKey='accessories_1' AND idx.indexValue IN ('flood-defender-barrier-m3fdb')) OR (idx.indexKey='accessories_2' AND idx.indexValue IN ('flood-defender-barrier-m3fdb')) OR (idx.indexKey='accessories_3' AND idx.indexValue IN ('flood-defender-barrier-m3fdb')) OR (idx.indexKey='accessories_4' AND idx.indexValue IN ('flood-defender-barrier-m3fdb')) OR (idx.indexKey='accessories_5' AND idx.indexValue IN ('flood-defender-barrier-m3fdb')) OR (idx.indexKey='accessories_6' AND idx.indexValue IN ('flood-defender-barrier-m3fdb')) OR (idx.indexKey='accessories_7' AND idx.indexValue IN ('flood-defender-barrier-m3fdb'))) AND idx.itemID=idx2.itemID AND idx.itemRev=idx2.itemRev
) as tbl GROUP BY itemID, pageID, itemJSON, sortval, regionID ORDER BY sortval ASC |
| [1] SELECT * FROM perch3_pages WHERE pageID=102 LIMIT 1 |
| [1] Using template: /templates/content//_case_studies/case_study_cameos.html |
| [1] SELECT regionID, regionTemplate, regionPage, regionRev AS rev FROM perch3_content_regions WHERE (regionKey='Case Study Intro') AND (regionPage='/case-studies/corinthia-hotel-london' OR regionPage='*') |
| [1] SELECT * FROM ( SELECT idx.itemID, c.regionID, idx.pageID, c.itemJSON, idx2.indexValue as sortval FROM perch3_content_index idx
JOIN perch3_content_items c ON idx.itemID=c.itemID AND idx.itemRev=c.itemRev AND idx.regionID=c.regionID
JOIN perch3_content_index idx2 ON idx.itemID=idx2.itemID AND idx.itemRev=idx2.itemRev AND idx2.indexKey='_order' WHERE ((idx.regionID=407 AND idx.itemRev=4)) AND ((idx.indexKey='accessories_0' AND idx.indexValue IN ('flood-defender-barrier-m3fdb')) OR (idx.indexKey='accessories_1' AND idx.indexValue IN ('flood-defender-barrier-m3fdb')) OR (idx.indexKey='accessories_2' AND idx.indexValue IN ('flood-defender-barrier-m3fdb')) OR (idx.indexKey='accessories_3' AND idx.indexValue IN ('flood-defender-barrier-m3fdb')) OR (idx.indexKey='accessories_4' AND idx.indexValue IN ('flood-defender-barrier-m3fdb')) OR (idx.indexKey='accessories_5' AND idx.indexValue IN ('flood-defender-barrier-m3fdb')) OR (idx.indexKey='accessories_6' AND idx.indexValue IN ('flood-defender-barrier-m3fdb')) OR (idx.indexKey='accessories_7' AND idx.indexValue IN ('flood-defender-barrier-m3fdb'))) AND idx.itemID=idx2.itemID AND idx.itemRev=idx2.itemRev
) as tbl GROUP BY itemID, pageID, itemJSON, sortval, regionID ORDER BY sortval ASC |
| [1] SELECT * FROM perch3_pages WHERE pageID=88 LIMIT 1 |
| [1] Using template: /templates/content//_case_studies/case_study_cameos.html |
| [1] SELECT regionID, regionTemplate, regionPage, regionRev AS rev FROM perch3_content_regions WHERE (regionKey='Case Study Intro') AND (regionPage='/case-studies/longden-coleman-shrewsbury' OR regionPage='*') |
| [1] SELECT * FROM ( SELECT idx.itemID, c.regionID, idx.pageID, c.itemJSON, idx2.indexValue as sortval FROM perch3_content_index idx
JOIN perch3_content_items c ON idx.itemID=c.itemID AND idx.itemRev=c.itemRev AND idx.regionID=c.regionID
JOIN perch3_content_index idx2 ON idx.itemID=idx2.itemID AND idx.itemRev=idx2.itemRev AND idx2.indexKey='_order' WHERE ((idx.regionID=493 AND idx.itemRev=4)) AND ((idx.indexKey='accessories_0' AND idx.indexValue IN ('flood-defender-barrier-m3fdb')) OR (idx.indexKey='accessories_1' AND idx.indexValue IN ('flood-defender-barrier-m3fdb')) OR (idx.indexKey='accessories_2' AND idx.indexValue IN ('flood-defender-barrier-m3fdb')) OR (idx.indexKey='accessories_3' AND idx.indexValue IN ('flood-defender-barrier-m3fdb')) OR (idx.indexKey='accessories_4' AND idx.indexValue IN ('flood-defender-barrier-m3fdb')) OR (idx.indexKey='accessories_5' AND idx.indexValue IN ('flood-defender-barrier-m3fdb')) OR (idx.indexKey='accessories_6' AND idx.indexValue IN ('flood-defender-barrier-m3fdb')) OR (idx.indexKey='accessories_7' AND idx.indexValue IN ('flood-defender-barrier-m3fdb'))) AND idx.itemID=idx2.itemID AND idx.itemRev=idx2.itemRev
) as tbl GROUP BY itemID, pageID, itemJSON, sortval, regionID ORDER BY sortval ASC |
| [1] SELECT * FROM perch3_pages WHERE pageID=106 LIMIT 1 |
| [1] Using template: /templates/content//_case_studies/case_study_cameos.html |
| [1] SELECT regionID, regionTemplate, regionPage, regionRev AS rev FROM perch3_content_regions WHERE (regionKey='Case Study Intro') AND (regionPage='/case-studies/tadcaster-medical-centre' OR regionPage='*') |
| [1] SELECT * FROM ( SELECT idx.itemID, c.regionID, idx.pageID, c.itemJSON, idx2.indexValue as sortval FROM perch3_content_index idx
JOIN perch3_content_items c ON idx.itemID=c.itemID AND idx.itemRev=c.itemRev AND idx.regionID=c.regionID
JOIN perch3_content_index idx2 ON idx.itemID=idx2.itemID AND idx.itemRev=idx2.itemRev AND idx2.indexKey='_order' WHERE ((idx.regionID=503 AND idx.itemRev=3)) AND ((idx.indexKey='accessories_0' AND idx.indexValue IN ('flood-defender-barrier-m3fdb')) OR (idx.indexKey='accessories_1' AND idx.indexValue IN ('flood-defender-barrier-m3fdb')) OR (idx.indexKey='accessories_2' AND idx.indexValue IN ('flood-defender-barrier-m3fdb')) OR (idx.indexKey='accessories_3' AND idx.indexValue IN ('flood-defender-barrier-m3fdb')) OR (idx.indexKey='accessories_4' AND idx.indexValue IN ('flood-defender-barrier-m3fdb')) OR (idx.indexKey='accessories_5' AND idx.indexValue IN ('flood-defender-barrier-m3fdb')) OR (idx.indexKey='accessories_6' AND idx.indexValue IN ('flood-defender-barrier-m3fdb')) OR (idx.indexKey='accessories_7' AND idx.indexValue IN ('flood-defender-barrier-m3fdb'))) AND idx.itemID=idx2.itemID AND idx.itemRev=idx2.itemRev
) as tbl GROUP BY itemID, pageID, itemJSON, sortval, regionID ORDER BY sortval ASC |
| [1] SELECT * FROM perch3_pages WHERE pageID=108 LIMIT 1 |
| [1] Using template: /templates/content//_case_studies/case_study_cameos.html |
| [1] SELECT regionID, regionTemplate, regionPage, regionRev AS rev FROM perch3_content_regions WHERE (regionKey='Case Study Intro') AND (regionPage='/case-studies/legal-general-modular-homes' OR regionPage='*') |
| [1] SELECT * FROM ( SELECT idx.itemID, c.regionID, idx.pageID, c.itemJSON, idx2.indexValue as sortval FROM perch3_content_index idx
JOIN perch3_content_items c ON idx.itemID=c.itemID AND idx.itemRev=c.itemRev AND idx.regionID=c.regionID
JOIN perch3_content_index idx2 ON idx.itemID=idx2.itemID AND idx.itemRev=idx2.itemRev AND idx2.indexKey='_order' WHERE ((idx.regionID=487 AND idx.itemRev=2)) AND ((idx.indexKey='accessories_0' AND idx.indexValue IN ('flood-defender-barrier-m3fdb')) OR (idx.indexKey='accessories_1' AND idx.indexValue IN ('flood-defender-barrier-m3fdb')) OR (idx.indexKey='accessories_2' AND idx.indexValue IN ('flood-defender-barrier-m3fdb')) OR (idx.indexKey='accessories_3' AND idx.indexValue IN ('flood-defender-barrier-m3fdb')) OR (idx.indexKey='accessories_4' AND idx.indexValue IN ('flood-defender-barrier-m3fdb')) OR (idx.indexKey='accessories_5' AND idx.indexValue IN ('flood-defender-barrier-m3fdb')) OR (idx.indexKey='accessories_6' AND idx.indexValue IN ('flood-defender-barrier-m3fdb')) OR (idx.indexKey='accessories_7' AND idx.indexValue IN ('flood-defender-barrier-m3fdb'))) AND idx.itemID=idx2.itemID AND idx.itemRev=idx2.itemRev
) as tbl GROUP BY itemID, pageID, itemJSON, sortval, regionID ORDER BY sortval ASC |
| [1] SELECT * FROM perch3_pages WHERE pageID=105 LIMIT 1 |
| [1] Using template: /templates/content//_case_studies/case_study_cameos.html |
| [1] SELECT regionID, regionTemplate, regionPage, regionRev AS rev FROM perch3_content_regions WHERE (regionKey='Case Study Intro') AND (regionPage='/case-studies/barnes-cafe-sunderland' OR regionPage='*') |
| [nil] SELECT * FROM ( SELECT idx.itemID, c.regionID, idx.pageID, c.itemJSON, idx2.indexValue as sortval FROM perch3_content_index idx
JOIN perch3_content_items c ON idx.itemID=c.itemID AND idx.itemRev=c.itemRev AND idx.regionID=c.regionID
JOIN perch3_content_index idx2 ON idx.itemID=idx2.itemID AND idx.itemRev=idx2.itemRev AND idx2.indexKey='_order' WHERE ((idx.regionID=463 AND idx.itemRev=8)) AND ((idx.indexKey='accessories_0' AND idx.indexValue IN ('flood-defender-barrier-m3fdb')) OR (idx.indexKey='accessories_1' AND idx.indexValue IN ('flood-defender-barrier-m3fdb')) OR (idx.indexKey='accessories_2' AND idx.indexValue IN ('flood-defender-barrier-m3fdb')) OR (idx.indexKey='accessories_3' AND idx.indexValue IN ('flood-defender-barrier-m3fdb')) OR (idx.indexKey='accessories_4' AND idx.indexValue IN ('flood-defender-barrier-m3fdb')) OR (idx.indexKey='accessories_5' AND idx.indexValue IN ('flood-defender-barrier-m3fdb')) OR (idx.indexKey='accessories_6' AND idx.indexValue IN ('flood-defender-barrier-m3fdb')) OR (idx.indexKey='accessories_7' AND idx.indexValue IN ('flood-defender-barrier-m3fdb'))) AND idx.itemID=idx2.itemID AND idx.itemRev=idx2.itemRev
) as tbl GROUP BY itemID, pageID, itemJSON, sortval, regionID ORDER BY sortval ASC |
| Using template: /templates/content//_case_studies/case_study_cameos.html |
| [1] SELECT regionID, regionTemplate, regionPage, regionRev AS rev FROM perch3_content_regions WHERE (regionKey='Case Study Intro') AND (regionPage='/chestnut-homes-boston' OR regionPage='*') |
| [nil] SELECT * FROM ( SELECT idx.itemID, c.regionID, idx.pageID, c.itemJSON, idx2.indexValue as sortval FROM perch3_content_index idx
JOIN perch3_content_items c ON idx.itemID=c.itemID AND idx.itemRev=c.itemRev AND idx.regionID=c.regionID
JOIN perch3_content_index idx2 ON idx.itemID=idx2.itemID AND idx.itemRev=idx2.itemRev AND idx2.indexKey='_order' WHERE ((idx.regionID=248 AND idx.itemRev=10)) AND ((idx.indexKey='accessories_0' AND idx.indexValue IN ('flood-defender-barrier-m3fdb')) OR (idx.indexKey='accessories_1' AND idx.indexValue IN ('flood-defender-barrier-m3fdb')) OR (idx.indexKey='accessories_2' AND idx.indexValue IN ('flood-defender-barrier-m3fdb')) OR (idx.indexKey='accessories_3' AND idx.indexValue IN ('flood-defender-barrier-m3fdb')) OR (idx.indexKey='accessories_4' AND idx.indexValue IN ('flood-defender-barrier-m3fdb')) OR (idx.indexKey='accessories_5' AND idx.indexValue IN ('flood-defender-barrier-m3fdb')) OR (idx.indexKey='accessories_6' AND idx.indexValue IN ('flood-defender-barrier-m3fdb')) OR (idx.indexKey='accessories_7' AND idx.indexValue IN ('flood-defender-barrier-m3fdb'))) AND idx.itemID=idx2.itemID AND idx.itemRev=idx2.itemRev
) as tbl GROUP BY itemID, pageID, itemJSON, sortval, regionID ORDER BY sortval ASC |
| Using template: /templates/content//_case_studies/case_study_cameos.html |
| [1] SELECT regionID, regionTemplate, regionPage, regionRev AS rev FROM perch3_content_regions WHERE (regionKey='Case Study Intro') AND (regionPage='/case-studies/elland-wharf-yorkshire' OR regionPage='*') |
| [nil] SELECT * FROM ( SELECT idx.itemID, c.regionID, idx.pageID, c.itemJSON, idx2.indexValue as sortval FROM perch3_content_index idx
JOIN perch3_content_items c ON idx.itemID=c.itemID AND idx.itemRev=c.itemRev AND idx.regionID=c.regionID
JOIN perch3_content_index idx2 ON idx.itemID=idx2.itemID AND idx.itemRev=idx2.itemRev AND idx2.indexKey='_order' WHERE ((idx.regionID=209 AND idx.itemRev=10)) AND ((idx.indexKey='accessories_0' AND idx.indexValue IN ('flood-defender-barrier-m3fdb')) OR (idx.indexKey='accessories_1' AND idx.indexValue IN ('flood-defender-barrier-m3fdb')) OR (idx.indexKey='accessories_2' AND idx.indexValue IN ('flood-defender-barrier-m3fdb')) OR (idx.indexKey='accessories_3' AND idx.indexValue IN ('flood-defender-barrier-m3fdb')) OR (idx.indexKey='accessories_4' AND idx.indexValue IN ('flood-defender-barrier-m3fdb')) OR (idx.indexKey='accessories_5' AND idx.indexValue IN ('flood-defender-barrier-m3fdb')) OR (idx.indexKey='accessories_6' AND idx.indexValue IN ('flood-defender-barrier-m3fdb')) OR (idx.indexKey='accessories_7' AND idx.indexValue IN ('flood-defender-barrier-m3fdb'))) AND idx.itemID=idx2.itemID AND idx.itemRev=idx2.itemRev
) as tbl GROUP BY itemID, pageID, itemJSON, sortval, regionID ORDER BY sortval ASC |
| Using template: /templates/content//_case_studies/case_study_cameos.html |
| [1] SELECT regionID, regionTemplate, regionPage, regionRev AS rev FROM perch3_content_regions WHERE (regionKey='Case Study Intro') AND (regionPage='/case-studies/grace-college-gateshead' OR regionPage='*') |
| [nil] SELECT * FROM ( SELECT idx.itemID, c.regionID, idx.pageID, c.itemJSON, idx2.indexValue as sortval FROM perch3_content_index idx
JOIN perch3_content_items c ON idx.itemID=c.itemID AND idx.itemRev=c.itemRev AND idx.regionID=c.regionID
JOIN perch3_content_index idx2 ON idx.itemID=idx2.itemID AND idx.itemRev=idx2.itemRev AND idx2.indexKey='_order' WHERE ((idx.regionID=413 AND idx.itemRev=8)) AND ((idx.indexKey='accessories_0' AND idx.indexValue IN ('flood-defender-barrier-m3fdb')) OR (idx.indexKey='accessories_1' AND idx.indexValue IN ('flood-defender-barrier-m3fdb')) OR (idx.indexKey='accessories_2' AND idx.indexValue IN ('flood-defender-barrier-m3fdb')) OR (idx.indexKey='accessories_3' AND idx.indexValue IN ('flood-defender-barrier-m3fdb')) OR (idx.indexKey='accessories_4' AND idx.indexValue IN ('flood-defender-barrier-m3fdb')) OR (idx.indexKey='accessories_5' AND idx.indexValue IN ('flood-defender-barrier-m3fdb')) OR (idx.indexKey='accessories_6' AND idx.indexValue IN ('flood-defender-barrier-m3fdb')) OR (idx.indexKey='accessories_7' AND idx.indexValue IN ('flood-defender-barrier-m3fdb'))) AND idx.itemID=idx2.itemID AND idx.itemRev=idx2.itemRev
) as tbl GROUP BY itemID, pageID, itemJSON, sortval, regionID ORDER BY sortval ASC |
| Using template: /templates/content//_case_studies/case_study_cameos.html |
| [1] SELECT regionID, regionTemplate, regionPage, regionRev AS rev FROM perch3_content_regions WHERE (regionKey='Case Study Intro') AND (regionPage='/case-studies/the-boat-house-eaton-hall' OR regionPage='*') |
| [1] SELECT * FROM ( SELECT idx.itemID, c.regionID, idx.pageID, c.itemJSON, idx2.indexValue as sortval FROM perch3_content_index idx
JOIN perch3_content_items c ON idx.itemID=c.itemID AND idx.itemRev=c.itemRev AND idx.regionID=c.regionID
JOIN perch3_content_index idx2 ON idx.itemID=idx2.itemID AND idx.itemRev=idx2.itemRev AND idx2.indexKey='_order' WHERE ((idx.regionID=179 AND idx.itemRev=8)) AND ((idx.indexKey='accessories_0' AND idx.indexValue IN ('flood-defender-barrier-m3fdb')) OR (idx.indexKey='accessories_1' AND idx.indexValue IN ('flood-defender-barrier-m3fdb')) OR (idx.indexKey='accessories_2' AND idx.indexValue IN ('flood-defender-barrier-m3fdb')) OR (idx.indexKey='accessories_3' AND idx.indexValue IN ('flood-defender-barrier-m3fdb')) OR (idx.indexKey='accessories_4' AND idx.indexValue IN ('flood-defender-barrier-m3fdb')) OR (idx.indexKey='accessories_5' AND idx.indexValue IN ('flood-defender-barrier-m3fdb')) OR (idx.indexKey='accessories_6' AND idx.indexValue IN ('flood-defender-barrier-m3fdb')) OR (idx.indexKey='accessories_7' AND idx.indexValue IN ('flood-defender-barrier-m3fdb'))) AND idx.itemID=idx2.itemID AND idx.itemRev=idx2.itemRev
) as tbl GROUP BY itemID, pageID, itemJSON, sortval, regionID ORDER BY sortval ASC |
| [1] SELECT * FROM perch3_pages WHERE pageID=53 LIMIT 1 |
| [1] Using template: /templates/content//_case_studies/case_study_cameos.html |
| [1] SELECT regionID, regionTemplate, regionPage, regionRev AS rev FROM perch3_content_regions WHERE (regionKey='Case Study Intro') AND (regionPage='/case-studies/worcester-west-midlands' OR regionPage='*') |
| [1] SELECT * FROM ( SELECT idx.itemID, c.regionID, idx.pageID, c.itemJSON, idx2.indexValue as sortval FROM perch3_content_index idx
JOIN perch3_content_items c ON idx.itemID=c.itemID AND idx.itemRev=c.itemRev AND idx.regionID=c.regionID
JOIN perch3_content_index idx2 ON idx.itemID=idx2.itemID AND idx.itemRev=idx2.itemRev AND idx2.indexKey='_order' WHERE ((idx.regionID=214 AND idx.itemRev=9)) AND ((idx.indexKey='accessories_0' AND idx.indexValue IN ('flood-defender-barrier-m3fdb')) OR (idx.indexKey='accessories_1' AND idx.indexValue IN ('flood-defender-barrier-m3fdb')) OR (idx.indexKey='accessories_2' AND idx.indexValue IN ('flood-defender-barrier-m3fdb')) OR (idx.indexKey='accessories_3' AND idx.indexValue IN ('flood-defender-barrier-m3fdb')) OR (idx.indexKey='accessories_4' AND idx.indexValue IN ('flood-defender-barrier-m3fdb')) OR (idx.indexKey='accessories_5' AND idx.indexValue IN ('flood-defender-barrier-m3fdb')) OR (idx.indexKey='accessories_6' AND idx.indexValue IN ('flood-defender-barrier-m3fdb')) OR (idx.indexKey='accessories_7' AND idx.indexValue IN ('flood-defender-barrier-m3fdb'))) AND idx.itemID=idx2.itemID AND idx.itemRev=idx2.itemRev
) as tbl GROUP BY itemID, pageID, itemJSON, sortval, regionID ORDER BY sortval ASC |
| [1] SELECT * FROM perch3_pages WHERE pageID=60 LIMIT 1 |
| [1] Using template: /templates/content//_case_studies/case_study_cameos.html |
| [1] SELECT regionID, regionTemplate, regionPage, regionRev AS rev FROM perch3_content_regions WHERE (regionKey='Case Study Intro') AND (regionPage='/case-studies/york-guildhall' OR regionPage='*') |
| [nil] SELECT * FROM ( SELECT idx.itemID, c.regionID, idx.pageID, c.itemJSON, idx2.indexValue as sortval FROM perch3_content_index idx
JOIN perch3_content_items c ON idx.itemID=c.itemID AND idx.itemRev=c.itemRev AND idx.regionID=c.regionID
JOIN perch3_content_index idx2 ON idx.itemID=idx2.itemID AND idx.itemRev=idx2.itemRev AND idx2.indexKey='_order' WHERE ((idx.regionID=219 AND idx.itemRev=13)) AND ((idx.indexKey='accessories_0' AND idx.indexValue IN ('flood-defender-barrier-m3fdb')) OR (idx.indexKey='accessories_1' AND idx.indexValue IN ('flood-defender-barrier-m3fdb')) OR (idx.indexKey='accessories_2' AND idx.indexValue IN ('flood-defender-barrier-m3fdb')) OR (idx.indexKey='accessories_3' AND idx.indexValue IN ('flood-defender-barrier-m3fdb')) OR (idx.indexKey='accessories_4' AND idx.indexValue IN ('flood-defender-barrier-m3fdb')) OR (idx.indexKey='accessories_5' AND idx.indexValue IN ('flood-defender-barrier-m3fdb')) OR (idx.indexKey='accessories_6' AND idx.indexValue IN ('flood-defender-barrier-m3fdb')) OR (idx.indexKey='accessories_7' AND idx.indexValue IN ('flood-defender-barrier-m3fdb'))) AND idx.itemID=idx2.itemID AND idx.itemRev=idx2.itemRev
) as tbl GROUP BY itemID, pageID, itemJSON, sortval, regionID ORDER BY sortval ASC |
| Using template: /templates/content//_case_studies/case_study_cameos.html |
| [1] SELECT regionID, regionTemplate, regionPage, regionRev AS rev FROM perch3_content_regions WHERE (regionKey='Case Study Intro') AND (regionPage='/case-studies/ross-on-wye' OR regionPage='*') |
| [nil] SELECT * FROM ( SELECT idx.itemID, c.regionID, idx.pageID, c.itemJSON, idx2.indexValue as sortval FROM perch3_content_index idx
JOIN perch3_content_items c ON idx.itemID=c.itemID AND idx.itemRev=c.itemRev AND idx.regionID=c.regionID
JOIN perch3_content_index idx2 ON idx.itemID=idx2.itemID AND idx.itemRev=idx2.itemRev AND idx2.indexKey='_order' WHERE ((idx.regionID=243 AND idx.itemRev=11)) AND ((idx.indexKey='accessories_0' AND idx.indexValue IN ('flood-defender-barrier-m3fdb')) OR (idx.indexKey='accessories_1' AND idx.indexValue IN ('flood-defender-barrier-m3fdb')) OR (idx.indexKey='accessories_2' AND idx.indexValue IN ('flood-defender-barrier-m3fdb')) OR (idx.indexKey='accessories_3' AND idx.indexValue IN ('flood-defender-barrier-m3fdb')) OR (idx.indexKey='accessories_4' AND idx.indexValue IN ('flood-defender-barrier-m3fdb')) OR (idx.indexKey='accessories_5' AND idx.indexValue IN ('flood-defender-barrier-m3fdb')) OR (idx.indexKey='accessories_6' AND idx.indexValue IN ('flood-defender-barrier-m3fdb')) OR (idx.indexKey='accessories_7' AND idx.indexValue IN ('flood-defender-barrier-m3fdb'))) AND idx.itemID=idx2.itemID AND idx.itemRev=idx2.itemRev
) as tbl GROUP BY itemID, pageID, itemJSON, sortval, regionID ORDER BY sortval ASC |
| Using template: /templates/content//_case_studies/case_study_cameos.html |
| [1] SELECT regionID, regionTemplate, regionPage, regionRev AS rev FROM perch3_content_regions WHERE (regionKey='Case Study Intro') AND (regionPage='/case-studies/lidl-oban-scotland' OR regionPage='*') |
| [1] SELECT * FROM ( SELECT idx.itemID, c.regionID, idx.pageID, c.itemJSON, idx2.indexValue as sortval FROM perch3_content_index idx
JOIN perch3_content_items c ON idx.itemID=c.itemID AND idx.itemRev=c.itemRev AND idx.regionID=c.regionID
JOIN perch3_content_index idx2 ON idx.itemID=idx2.itemID AND idx.itemRev=idx2.itemRev AND idx2.indexKey='_order' WHERE ((idx.regionID=35 AND idx.itemRev=20)) AND ((idx.indexKey='accessories_0' AND idx.indexValue IN ('flood-defender-barrier-m3fdb')) OR (idx.indexKey='accessories_1' AND idx.indexValue IN ('flood-defender-barrier-m3fdb')) OR (idx.indexKey='accessories_2' AND idx.indexValue IN ('flood-defender-barrier-m3fdb')) OR (idx.indexKey='accessories_3' AND idx.indexValue IN ('flood-defender-barrier-m3fdb')) OR (idx.indexKey='accessories_4' AND idx.indexValue IN ('flood-defender-barrier-m3fdb')) OR (idx.indexKey='accessories_5' AND idx.indexValue IN ('flood-defender-barrier-m3fdb')) OR (idx.indexKey='accessories_6' AND idx.indexValue IN ('flood-defender-barrier-m3fdb')) OR (idx.indexKey='accessories_7' AND idx.indexValue IN ('flood-defender-barrier-m3fdb'))) AND idx.itemID=idx2.itemID AND idx.itemRev=idx2.itemRev
) as tbl GROUP BY itemID, pageID, itemJSON, sortval, regionID ORDER BY sortval ASC |
| [1] SELECT * FROM perch3_pages WHERE pageID=30 LIMIT 1 |
| [1] Using template: /templates/content//_case_studies/case_study_cameos.html |
| [1] SELECT regionID, regionTemplate, regionPage, regionRev AS rev FROM perch3_content_regions WHERE (regionKey='Case Study Intro') AND (regionPage='/case-studies/lamberhurst-kent' OR regionPage='*') |
| [1] SELECT * FROM ( SELECT idx.itemID, c.regionID, idx.pageID, c.itemJSON, idx2.indexValue as sortval FROM perch3_content_index idx
JOIN perch3_content_items c ON idx.itemID=c.itemID AND idx.itemRev=c.itemRev AND idx.regionID=c.regionID
JOIN perch3_content_index idx2 ON idx.itemID=idx2.itemID AND idx.itemRev=idx2.itemRev AND idx2.indexKey='_order' WHERE ((idx.regionID=40 AND idx.itemRev=6)) AND ((idx.indexKey='accessories_0' AND idx.indexValue IN ('flood-defender-barrier-m3fdb')) OR (idx.indexKey='accessories_1' AND idx.indexValue IN ('flood-defender-barrier-m3fdb')) OR (idx.indexKey='accessories_2' AND idx.indexValue IN ('flood-defender-barrier-m3fdb')) OR (idx.indexKey='accessories_3' AND idx.indexValue IN ('flood-defender-barrier-m3fdb')) OR (idx.indexKey='accessories_4' AND idx.indexValue IN ('flood-defender-barrier-m3fdb')) OR (idx.indexKey='accessories_5' AND idx.indexValue IN ('flood-defender-barrier-m3fdb')) OR (idx.indexKey='accessories_6' AND idx.indexValue IN ('flood-defender-barrier-m3fdb')) OR (idx.indexKey='accessories_7' AND idx.indexValue IN ('flood-defender-barrier-m3fdb'))) AND idx.itemID=idx2.itemID AND idx.itemRev=idx2.itemRev
) as tbl GROUP BY itemID, pageID, itemJSON, sortval, regionID ORDER BY sortval ASC |
| [1] SELECT * FROM perch3_pages WHERE pageID=31 LIMIT 1 |
| [1] Using template: /templates/content//_case_studies/case_study_cameos.html |
| [1] SELECT regionID, regionTemplate, regionPage, regionRev AS rev FROM perch3_content_regions WHERE (regionKey='Case Study Intro') AND (regionPage='/case-studies/two-castles-housing' OR regionPage='*') |
| [1] SELECT * FROM ( SELECT idx.itemID, c.regionID, idx.pageID, c.itemJSON, idx2.indexValue as sortval FROM perch3_content_index idx
JOIN perch3_content_items c ON idx.itemID=c.itemID AND idx.itemRev=c.itemRev AND idx.regionID=c.regionID
JOIN perch3_content_index idx2 ON idx.itemID=idx2.itemID AND idx.itemRev=idx2.itemRev AND idx2.indexKey='_order' WHERE ((idx.regionID=124 AND idx.itemRev=4)) AND ((idx.indexKey='accessories_0' AND idx.indexValue IN ('flood-defender-barrier-m3fdb')) OR (idx.indexKey='accessories_1' AND idx.indexValue IN ('flood-defender-barrier-m3fdb')) OR (idx.indexKey='accessories_2' AND idx.indexValue IN ('flood-defender-barrier-m3fdb')) OR (idx.indexKey='accessories_3' AND idx.indexValue IN ('flood-defender-barrier-m3fdb')) OR (idx.indexKey='accessories_4' AND idx.indexValue IN ('flood-defender-barrier-m3fdb')) OR (idx.indexKey='accessories_5' AND idx.indexValue IN ('flood-defender-barrier-m3fdb')) OR (idx.indexKey='accessories_6' AND idx.indexValue IN ('flood-defender-barrier-m3fdb')) OR (idx.indexKey='accessories_7' AND idx.indexValue IN ('flood-defender-barrier-m3fdb'))) AND idx.itemID=idx2.itemID AND idx.itemRev=idx2.itemRev
) as tbl GROUP BY itemID, pageID, itemJSON, sortval, regionID ORDER BY sortval ASC |
| [1] SELECT * FROM perch3_pages WHERE pageID=45 LIMIT 1 |
| [1] Using template: /templates/content//_case_studies/case_study_cameos.html |
| [1] SELECT regionID, regionTemplate, regionPage, regionRev AS rev FROM perch3_content_regions WHERE (regionKey='Case Study Intro') AND (regionPage='/case-studies/halesowen-west-midlands' OR regionPage='*') |
| [1] SELECT * FROM ( SELECT idx.itemID, c.regionID, idx.pageID, c.itemJSON, idx2.indexValue as sortval FROM perch3_content_index idx
JOIN perch3_content_items c ON idx.itemID=c.itemID AND idx.itemRev=c.itemRev AND idx.regionID=c.regionID
JOIN perch3_content_index idx2 ON idx.itemID=idx2.itemID AND idx.itemRev=idx2.itemRev AND idx2.indexKey='_order' WHERE ((idx.regionID=128 AND idx.itemRev=10)) AND ((idx.indexKey='accessories_0' AND idx.indexValue IN ('flood-defender-barrier-m3fdb')) OR (idx.indexKey='accessories_1' AND idx.indexValue IN ('flood-defender-barrier-m3fdb')) OR (idx.indexKey='accessories_2' AND idx.indexValue IN ('flood-defender-barrier-m3fdb')) OR (idx.indexKey='accessories_3' AND idx.indexValue IN ('flood-defender-barrier-m3fdb')) OR (idx.indexKey='accessories_4' AND idx.indexValue IN ('flood-defender-barrier-m3fdb')) OR (idx.indexKey='accessories_5' AND idx.indexValue IN ('flood-defender-barrier-m3fdb')) OR (idx.indexKey='accessories_6' AND idx.indexValue IN ('flood-defender-barrier-m3fdb')) OR (idx.indexKey='accessories_7' AND idx.indexValue IN ('flood-defender-barrier-m3fdb'))) AND idx.itemID=idx2.itemID AND idx.itemRev=idx2.itemRev
) as tbl GROUP BY itemID, pageID, itemJSON, sortval, regionID ORDER BY sortval ASC |
| [1] SELECT * FROM perch3_pages WHERE pageID=46 LIMIT 1 |
| [1] Using template: /templates/content//_case_studies/case_study_cameos.html |
| [1] SELECT regionID, regionTemplate, regionPage, regionRev AS rev FROM perch3_content_regions WHERE (regionKey='Case Study Intro') AND (regionPage='/case-studies/london-imperial-college' OR regionPage='*') |
| [nil] SELECT * FROM ( SELECT idx.itemID, c.regionID, idx.pageID, c.itemJSON, idx2.indexValue as sortval FROM perch3_content_index idx
JOIN perch3_content_items c ON idx.itemID=c.itemID AND idx.itemRev=c.itemRev AND idx.regionID=c.regionID
JOIN perch3_content_index idx2 ON idx.itemID=idx2.itemID AND idx.itemRev=idx2.itemRev AND idx2.indexKey='_order' WHERE ((idx.regionID=198 AND idx.itemRev=8)) AND ((idx.indexKey='accessories_0' AND idx.indexValue IN ('flood-defender-barrier-m3fdb')) OR (idx.indexKey='accessories_1' AND idx.indexValue IN ('flood-defender-barrier-m3fdb')) OR (idx.indexKey='accessories_2' AND idx.indexValue IN ('flood-defender-barrier-m3fdb')) OR (idx.indexKey='accessories_3' AND idx.indexValue IN ('flood-defender-barrier-m3fdb')) OR (idx.indexKey='accessories_4' AND idx.indexValue IN ('flood-defender-barrier-m3fdb')) OR (idx.indexKey='accessories_5' AND idx.indexValue IN ('flood-defender-barrier-m3fdb')) OR (idx.indexKey='accessories_6' AND idx.indexValue IN ('flood-defender-barrier-m3fdb')) OR (idx.indexKey='accessories_7' AND idx.indexValue IN ('flood-defender-barrier-m3fdb'))) AND idx.itemID=idx2.itemID AND idx.itemRev=idx2.itemRev
) as tbl GROUP BY itemID, pageID, itemJSON, sortval, regionID ORDER BY sortval ASC |
| Using template: /templates/content//_case_studies/case_study_cameos.html |
| [1] SELECT regionID, regionTemplate, regionPage, regionRev AS rev FROM perch3_content_regions WHERE (regionKey='Case Study Intro') AND (regionPage='/case-studies/mr-bailey-east-riding' OR regionPage='*') |
| [nil] SELECT * FROM ( SELECT idx.itemID, c.regionID, idx.pageID, c.itemJSON, idx2.indexValue as sortval FROM perch3_content_index idx
JOIN perch3_content_items c ON idx.itemID=c.itemID AND idx.itemRev=c.itemRev AND idx.regionID=c.regionID
JOIN perch3_content_index idx2 ON idx.itemID=idx2.itemID AND idx.itemRev=idx2.itemRev AND idx2.indexKey='_order' WHERE ((idx.regionID=238 AND idx.itemRev=9)) AND ((idx.indexKey='accessories_0' AND idx.indexValue IN ('flood-defender-barrier-m3fdb')) OR (idx.indexKey='accessories_1' AND idx.indexValue IN ('flood-defender-barrier-m3fdb')) OR (idx.indexKey='accessories_2' AND idx.indexValue IN ('flood-defender-barrier-m3fdb')) OR (idx.indexKey='accessories_3' AND idx.indexValue IN ('flood-defender-barrier-m3fdb')) OR (idx.indexKey='accessories_4' AND idx.indexValue IN ('flood-defender-barrier-m3fdb')) OR (idx.indexKey='accessories_5' AND idx.indexValue IN ('flood-defender-barrier-m3fdb')) OR (idx.indexKey='accessories_6' AND idx.indexValue IN ('flood-defender-barrier-m3fdb')) OR (idx.indexKey='accessories_7' AND idx.indexValue IN ('flood-defender-barrier-m3fdb'))) AND idx.itemID=idx2.itemID AND idx.itemRev=idx2.itemRev
) as tbl GROUP BY itemID, pageID, itemJSON, sortval, regionID ORDER BY sortval ASC |
| Using template: /templates/content//_case_studies/case_study_cameos.html |
| [1] SELECT regionID, regionTemplate, regionPage, regionRev AS rev FROM perch3_content_regions WHERE (regionKey='Case Study Intro') AND (regionPage='/case-studies/aberdeen-city-council-aberdeen' OR regionPage='*') |
| [nil] SELECT * FROM ( SELECT idx.itemID, c.regionID, idx.pageID, c.itemJSON, idx2.indexValue as sortval FROM perch3_content_index idx
JOIN perch3_content_items c ON idx.itemID=c.itemID AND idx.itemRev=c.itemRev AND idx.regionID=c.regionID
JOIN perch3_content_index idx2 ON idx.itemID=idx2.itemID AND idx.itemRev=idx2.itemRev AND idx2.indexKey='_order' WHERE ((idx.regionID=253 AND idx.itemRev=2)) AND ((idx.indexKey='accessories_0' AND idx.indexValue IN ('flood-defender-barrier-m3fdb')) OR (idx.indexKey='accessories_1' AND idx.indexValue IN ('flood-defender-barrier-m3fdb')) OR (idx.indexKey='accessories_2' AND idx.indexValue IN ('flood-defender-barrier-m3fdb')) OR (idx.indexKey='accessories_3' AND idx.indexValue IN ('flood-defender-barrier-m3fdb')) OR (idx.indexKey='accessories_4' AND idx.indexValue IN ('flood-defender-barrier-m3fdb')) OR (idx.indexKey='accessories_5' AND idx.indexValue IN ('flood-defender-barrier-m3fdb')) OR (idx.indexKey='accessories_6' AND idx.indexValue IN ('flood-defender-barrier-m3fdb')) OR (idx.indexKey='accessories_7' AND idx.indexValue IN ('flood-defender-barrier-m3fdb'))) AND idx.itemID=idx2.itemID AND idx.itemRev=idx2.itemRev
) as tbl GROUP BY itemID, pageID, itemJSON, sortval, regionID ORDER BY sortval ASC |
| Using template: /templates/content//_case_studies/case_study_cameos.html |
| [1] SELECT regionID, regionTemplate, regionPage, regionRev AS rev FROM perch3_content_regions WHERE (regionKey='Case Study Intro') AND (regionPage='/case-studies/french-door-devon' OR regionPage='*') |
| [nil] SELECT * FROM ( SELECT idx.itemID, c.regionID, idx.pageID, c.itemJSON, idx2.indexValue as sortval FROM perch3_content_index idx
JOIN perch3_content_items c ON idx.itemID=c.itemID AND idx.itemRev=c.itemRev AND idx.regionID=c.regionID
JOIN perch3_content_index idx2 ON idx.itemID=idx2.itemID AND idx.itemRev=idx2.itemRev AND idx2.indexKey='_order' WHERE ((idx.regionID=401 AND idx.itemRev=4)) AND ((idx.indexKey='accessories_0' AND idx.indexValue IN ('flood-defender-barrier-m3fdb')) OR (idx.indexKey='accessories_1' AND idx.indexValue IN ('flood-defender-barrier-m3fdb')) OR (idx.indexKey='accessories_2' AND idx.indexValue IN ('flood-defender-barrier-m3fdb')) OR (idx.indexKey='accessories_3' AND idx.indexValue IN ('flood-defender-barrier-m3fdb')) OR (idx.indexKey='accessories_4' AND idx.indexValue IN ('flood-defender-barrier-m3fdb')) OR (idx.indexKey='accessories_5' AND idx.indexValue IN ('flood-defender-barrier-m3fdb')) OR (idx.indexKey='accessories_6' AND idx.indexValue IN ('flood-defender-barrier-m3fdb')) OR (idx.indexKey='accessories_7' AND idx.indexValue IN ('flood-defender-barrier-m3fdb'))) AND idx.itemID=idx2.itemID AND idx.itemRev=idx2.itemRev
) as tbl GROUP BY itemID, pageID, itemJSON, sortval, regionID ORDER BY sortval ASC |
| Using template: /templates/content//_case_studies/case_study_cameos.html |
| [1] SELECT regionID, regionTemplate, regionPage, regionRev AS rev FROM perch3_content_regions WHERE (regionKey='Case Study Intro') AND (regionPage='/case-studies/great-wyrley-staffordshire' OR regionPage='*') |
| [nil] SELECT * FROM ( SELECT idx.itemID, c.regionID, idx.pageID, c.itemJSON, idx2.indexValue as sortval FROM perch3_content_index idx
JOIN perch3_content_items c ON idx.itemID=c.itemID AND idx.itemRev=c.itemRev AND idx.regionID=c.regionID
JOIN perch3_content_index idx2 ON idx.itemID=idx2.itemID AND idx.itemRev=idx2.itemRev AND idx2.indexKey='_order' WHERE ((idx.regionID=425 AND idx.itemRev=1)) AND ((idx.indexKey='accessories_0' AND idx.indexValue IN ('flood-defender-barrier-m3fdb')) OR (idx.indexKey='accessories_1' AND idx.indexValue IN ('flood-defender-barrier-m3fdb')) OR (idx.indexKey='accessories_2' AND idx.indexValue IN ('flood-defender-barrier-m3fdb')) OR (idx.indexKey='accessories_3' AND idx.indexValue IN ('flood-defender-barrier-m3fdb')) OR (idx.indexKey='accessories_4' AND idx.indexValue IN ('flood-defender-barrier-m3fdb')) OR (idx.indexKey='accessories_5' AND idx.indexValue IN ('flood-defender-barrier-m3fdb')) OR (idx.indexKey='accessories_6' AND idx.indexValue IN ('flood-defender-barrier-m3fdb')) OR (idx.indexKey='accessories_7' AND idx.indexValue IN ('flood-defender-barrier-m3fdb'))) AND idx.itemID=idx2.itemID AND idx.itemRev=idx2.itemRev
) as tbl GROUP BY itemID, pageID, itemJSON, sortval, regionID ORDER BY sortval ASC |
| Using template: /templates/content//_case_studies/case_study_cameos.html |
| [1] SELECT regionID, regionTemplate, regionPage, regionRev AS rev FROM perch3_content_regions WHERE (regionKey='Case Study Intro') AND (regionPage='/case-studies/st-ledger-doncaster' OR regionPage='*') |
| [nil] SELECT * FROM ( SELECT idx.itemID, c.regionID, idx.pageID, c.itemJSON, idx2.indexValue as sortval FROM perch3_content_index idx
JOIN perch3_content_items c ON idx.itemID=c.itemID AND idx.itemRev=c.itemRev AND idx.regionID=c.regionID
JOIN perch3_content_index idx2 ON idx.itemID=idx2.itemID AND idx.itemRev=idx2.itemRev AND idx2.indexKey='_order' WHERE ((idx.regionID=437 AND idx.itemRev=2)) AND ((idx.indexKey='accessories_0' AND idx.indexValue IN ('flood-defender-barrier-m3fdb')) OR (idx.indexKey='accessories_1' AND idx.indexValue IN ('flood-defender-barrier-m3fdb')) OR (idx.indexKey='accessories_2' AND idx.indexValue IN ('flood-defender-barrier-m3fdb')) OR (idx.indexKey='accessories_3' AND idx.indexValue IN ('flood-defender-barrier-m3fdb')) OR (idx.indexKey='accessories_4' AND idx.indexValue IN ('flood-defender-barrier-m3fdb')) OR (idx.indexKey='accessories_5' AND idx.indexValue IN ('flood-defender-barrier-m3fdb')) OR (idx.indexKey='accessories_6' AND idx.indexValue IN ('flood-defender-barrier-m3fdb')) OR (idx.indexKey='accessories_7' AND idx.indexValue IN ('flood-defender-barrier-m3fdb'))) AND idx.itemID=idx2.itemID AND idx.itemRev=idx2.itemRev
) as tbl GROUP BY itemID, pageID, itemJSON, sortval, regionID ORDER BY sortval ASC |
| Using template: /templates/content//_case_studies/case_study_cameos.html |
| [1] SELECT regionID, regionTemplate, regionPage, regionRev AS rev FROM perch3_content_regions WHERE (regionKey='Case Study Intro') AND (regionPage='/case-studies/flood-retaining-walls' OR regionPage='*') |
| [nil] SELECT * FROM ( SELECT idx.itemID, c.regionID, idx.pageID, c.itemJSON, idx2.indexValue as sortval FROM perch3_content_index idx
JOIN perch3_content_items c ON idx.itemID=c.itemID AND idx.itemRev=c.itemRev AND idx.regionID=c.regionID
JOIN perch3_content_index idx2 ON idx.itemID=idx2.itemID AND idx.itemRev=idx2.itemRev AND idx2.indexKey='_order' WHERE ((idx.regionID=443 AND idx.itemRev=2)) AND ((idx.indexKey='accessories_0' AND idx.indexValue IN ('flood-defender-barrier-m3fdb')) OR (idx.indexKey='accessories_1' AND idx.indexValue IN ('flood-defender-barrier-m3fdb')) OR (idx.indexKey='accessories_2' AND idx.indexValue IN ('flood-defender-barrier-m3fdb')) OR (idx.indexKey='accessories_3' AND idx.indexValue IN ('flood-defender-barrier-m3fdb')) OR (idx.indexKey='accessories_4' AND idx.indexValue IN ('flood-defender-barrier-m3fdb')) OR (idx.indexKey='accessories_5' AND idx.indexValue IN ('flood-defender-barrier-m3fdb')) OR (idx.indexKey='accessories_6' AND idx.indexValue IN ('flood-defender-barrier-m3fdb')) OR (idx.indexKey='accessories_7' AND idx.indexValue IN ('flood-defender-barrier-m3fdb'))) AND idx.itemID=idx2.itemID AND idx.itemRev=idx2.itemRev
) as tbl GROUP BY itemID, pageID, itemJSON, sortval, regionID ORDER BY sortval ASC |
| Using template: /templates/content//_case_studies/case_study_cameos.html |
| [1] SELECT regionID, regionTemplate, regionPage, regionRev AS rev FROM perch3_content_regions WHERE (regionKey='Case Study Intro') AND (regionPage='/case-studies/nrv-install' OR regionPage='*') |
| [nil] SELECT * FROM ( SELECT idx.itemID, c.regionID, idx.pageID, c.itemJSON, idx2.indexValue as sortval FROM perch3_content_index idx
JOIN perch3_content_items c ON idx.itemID=c.itemID AND idx.itemRev=c.itemRev AND idx.regionID=c.regionID
JOIN perch3_content_index idx2 ON idx.itemID=idx2.itemID AND idx.itemRev=idx2.itemRev AND idx2.indexKey='_order' WHERE ((idx.regionID=449 AND idx.itemRev=3)) AND ((idx.indexKey='accessories_0' AND idx.indexValue IN ('flood-defender-barrier-m3fdb')) OR (idx.indexKey='accessories_1' AND idx.indexValue IN ('flood-defender-barrier-m3fdb')) OR (idx.indexKey='accessories_2' AND idx.indexValue IN ('flood-defender-barrier-m3fdb')) OR (idx.indexKey='accessories_3' AND idx.indexValue IN ('flood-defender-barrier-m3fdb')) OR (idx.indexKey='accessories_4' AND idx.indexValue IN ('flood-defender-barrier-m3fdb')) OR (idx.indexKey='accessories_5' AND idx.indexValue IN ('flood-defender-barrier-m3fdb')) OR (idx.indexKey='accessories_6' AND idx.indexValue IN ('flood-defender-barrier-m3fdb')) OR (idx.indexKey='accessories_7' AND idx.indexValue IN ('flood-defender-barrier-m3fdb'))) AND idx.itemID=idx2.itemID AND idx.itemRev=idx2.itemRev
) as tbl GROUP BY itemID, pageID, itemJSON, sortval, regionID ORDER BY sortval ASC |
| Using template: /templates/content//_case_studies/case_study_cameos.html |
| [1] SELECT * FROM ( SELECT idx.itemID, c.regionID, idx.pageID, c.itemJSON, idx2.indexValue as sortval FROM perch3_content_index idx
JOIN perch3_content_items c ON idx.itemID=c.itemID AND idx.itemRev=c.itemRev AND idx.regionID=c.regionID
JOIN perch3_content_index idx2 ON idx.itemID=idx2.itemID AND idx.itemRev=idx2.itemRev AND idx2.indexKey='_order' WHERE ((idx.regionID=6 AND idx.itemRev=36)) AND idx.itemID=idx2.itemID AND idx.itemRev=idx2.itemRev
) as tbl GROUP BY itemID, pageID, itemJSON, sortval, regionID ORDER BY sortval ASC |
| [1] Using template: /templates/content/_contact_details/site_name.html |
| [1] SELECT * FROM ( SELECT idx.itemID, c.regionID, idx.pageID, c.itemJSON, idx2.indexValue as sortval FROM perch3_content_index idx
JOIN perch3_content_items c ON idx.itemID=c.itemID AND idx.itemRev=c.itemRev AND idx.regionID=c.regionID
JOIN perch3_content_index idx2 ON idx.itemID=idx2.itemID AND idx.itemRev=idx2.itemRev AND idx2.indexKey='_order' WHERE ((idx.regionID=6 AND idx.itemRev=36)) AND idx.itemID=idx2.itemID AND idx.itemRev=idx2.itemRev
) as tbl GROUP BY itemID, pageID, itemJSON, sortval, regionID ORDER BY sortval ASC |
| [1] Using template: /templates/content/_contact_details/tel_only_formatted.html |
| Using template: /templates/pages/attributes/hide_enquiry.html |
| [1] SELECT * FROM ( SELECT idx.itemID, c.regionID, idx.pageID, c.itemJSON, idx2.indexValue as sortval FROM perch3_content_index idx
JOIN perch3_content_items c ON idx.itemID=c.itemID AND idx.itemRev=c.itemRev AND idx.regionID=c.regionID
JOIN perch3_content_index idx2 ON idx.itemID=idx2.itemID AND idx.itemRev=idx2.itemRev AND idx2.indexKey='_order' WHERE ((idx.regionID=6 AND idx.itemRev=36)) AND idx.itemID=idx2.itemID AND idx.itemRev=idx2.itemRev
) as tbl GROUP BY itemID, pageID, itemJSON, sortval, regionID ORDER BY sortval ASC |
| [14] Using template: /templates/content//_contact_details/accreditations.html |
| [1] SELECT * FROM ( SELECT idx.itemID, c.regionID, idx.pageID, c.itemJSON, idx2.indexValue as sortval FROM perch3_content_index idx
JOIN perch3_content_items c ON idx.itemID=c.itemID AND idx.itemRev=c.itemRev AND idx.regionID=c.regionID
JOIN perch3_content_index idx2 ON idx.itemID=idx2.itemID AND idx.itemRev=idx2.itemRev AND idx2.indexKey='_order' WHERE ((idx.regionID=6 AND idx.itemRev=36)) AND idx.itemID=idx2.itemID AND idx.itemRev=idx2.itemRev
) as tbl GROUP BY itemID, pageID, itemJSON, sortval, regionID ORDER BY sortval ASC |
| [1] Using template: /templates/content//_contact_details/tel_email.html |
| [1] SELECT * FROM ( SELECT idx.itemID, c.regionID, idx.pageID, c.itemJSON, idx2.indexValue as sortval FROM perch3_content_index idx
JOIN perch3_content_items c ON idx.itemID=c.itemID AND idx.itemRev=c.itemRev AND idx.regionID=c.regionID
JOIN perch3_content_index idx2 ON idx.itemID=idx2.itemID AND idx.itemRev=idx2.itemRev AND idx2.indexKey='_order' WHERE ((idx.regionID=6 AND idx.itemRev=36)) AND idx.itemID=idx2.itemID AND idx.itemRev=idx2.itemRev
) as tbl GROUP BY itemID, pageID, itemJSON, sortval, regionID ORDER BY sortval ASC |
| [1] Using template: /templates/content//_contact_details/address_only.html |
| [1] SELECT * FROM ( SELECT idx.itemID, c.regionID, idx.pageID, c.itemJSON, idx2.indexValue as sortval FROM perch3_content_index idx
JOIN perch3_content_items c ON idx.itemID=c.itemID AND idx.itemRev=c.itemRev AND idx.regionID=c.regionID
JOIN perch3_content_index idx2 ON idx.itemID=idx2.itemID AND idx.itemRev=idx2.itemRev AND idx2.indexKey='_order' WHERE ((idx.regionID=6 AND idx.itemRev=36)) AND idx.itemID=idx2.itemID AND idx.itemRev=idx2.itemRev
) as tbl GROUP BY itemID, pageID, itemJSON, sortval, regionID ORDER BY sortval ASC |
| [1] Using template: /templates/content//_contact_details/address_only_repeater_limited.html |
| [10] SELECT * FROM perch3_pages WHERE pageNew=0 AND pageHidden=0 AND pageDepth >=0 AND pageDepth<=1 ORDER BY pageTreePosition ASC |
| [1] SELECT pageTreePosition FROM perch3_pages WHERE pagePath='/shop/products' LIMIT 1 |
| [2] SELECT pageID FROM perch3_pages WHERE pageTreePosition IN ('000-012-003', '000-012', '000') ORDER BY pageTreePosition DESC |
| [10] Using template: /templates/navigation/nav_lis_only.html |
| [1] SELECT pageID, pageParentID, pageDepth, pageTreePosition FROM perch3_pages WHERE pagePath='/foot-links' OR pageSortPath='/foot-links' LIMIT 1 |
| [4] SELECT * FROM perch3_pages WHERE pageNew=0 AND pageHidden=0 AND pageTreePosition LIKE '000-018%' AND pageDepth >=1 AND pageDepth<=2 ORDER BY pageTreePosition ASC |
| [1] SELECT pageTreePosition FROM perch3_pages WHERE pagePath='/shop/products' LIMIT 1 |
| [2] SELECT pageID FROM perch3_pages WHERE pageTreePosition IN ('000-012-003', '000-012', '000') ORDER BY pageTreePosition DESC |
| [4] Using template: /templates/navigation/nav_lis_only.html |
| [1] SELECT * FROM ( SELECT idx.itemID, c.regionID, idx.pageID, c.itemJSON, idx2.indexValue as sortval FROM perch3_content_index idx
JOIN perch3_content_items c ON idx.itemID=c.itemID AND idx.itemRev=c.itemRev AND idx.regionID=c.regionID
JOIN perch3_content_index idx2 ON idx.itemID=idx2.itemID AND idx.itemRev=idx2.itemRev AND idx2.indexKey='_order' WHERE ((idx.regionID=6 AND idx.itemRev=36)) AND idx.itemID=idx2.itemID AND idx.itemRev=idx2.itemRev
) as tbl GROUP BY itemID, pageID, itemJSON, sortval, regionID ORDER BY sortval ASC |
| [1] Using template: /templates/content//_contact_details/socials.html |
| [1] SELECT * FROM ( SELECT idx.itemID, c.regionID, idx.pageID, c.itemJSON, idx2.indexValue as sortval FROM perch3_content_index idx
JOIN perch3_content_items c ON idx.itemID=c.itemID AND idx.itemRev=c.itemRev AND idx.regionID=c.regionID
JOIN perch3_content_index idx2 ON idx.itemID=idx2.itemID AND idx.itemRev=idx2.itemRev AND idx2.indexKey='_order' WHERE ((idx.regionID=288 AND idx.itemRev=41)) AND idx.itemID=idx2.itemID AND idx.itemRev=idx2.itemRev
) as tbl GROUP BY itemID, pageID, itemJSON, sortval, regionID ORDER BY sortval ASC |
| [6] Using template: /templates/content/_homepage/looking_for_menu.html |
| [51] SELECT * FROM perch3_pages WHERE pageNew=0 AND pageHidden=0 AND pageDepth >=0 AND pageDepth<=2 ORDER BY pageTreePosition ASC |
| [1] SELECT pageTreePosition FROM perch3_pages WHERE pagePath='/shop/products' LIMIT 1 |
| [2] SELECT pageID FROM perch3_pages WHERE pageTreePosition IN ('000-012-003', '000-012', '000') ORDER BY pageTreePosition DESC |
| Using template: /templates/navigation/main_nav.html |
| [10] Using template: /templates/navigation/sub_nav.html |
| [1] SELECT * FROM ( SELECT idx.itemID, c.regionID, idx.pageID, c.itemJSON, idx2.indexValue as sortval FROM perch3_content_index idx
JOIN perch3_content_items c ON idx.itemID=c.itemID AND idx.itemRev=c.itemRev AND idx.regionID=c.regionID
JOIN perch3_content_index idx2 ON idx.itemID=idx2.itemID AND idx.itemRev=idx2.itemRev AND idx2.indexKey='_order' WHERE ((idx.regionID=288 AND idx.itemRev=41)) AND idx.itemID=idx2.itemID AND idx.itemRev=idx2.itemRev
) as tbl GROUP BY itemID, pageID, itemJSON, sortval, regionID ORDER BY sortval ASC |
| [6] Using template: /templates/content/_homepage/looking_for_menu.html |
| [51] SELECT * FROM perch3_pages WHERE pageNew=0 AND pageHidden=0 AND pageDepth >=0 AND pageDepth<=2 ORDER BY pageTreePosition ASC |
| [1] SELECT pageTreePosition FROM perch3_pages WHERE pagePath='/shop/products' LIMIT 1 |
| [2] SELECT pageID FROM perch3_pages WHERE pageTreePosition IN ('000-012-003', '000-012', '000') ORDER BY pageTreePosition DESC |
| Using template: /templates/navigation/main_nav.html |
| [10] Using template: /templates/navigation/sub_nav.html |
| Request time: 0.0808 |
| Process time: 0.0804 |
| Memory: 2.3638 |
Array
(
[type] => 8192
[message] => implode(): Passing glue string after array is deprecated. Swap the parameters
[file] => /home/m3floodtec/webapps/m3floodtec-com/kpanel/core/apps/content/PerchContent.class.php
[line] => 352
)
|
